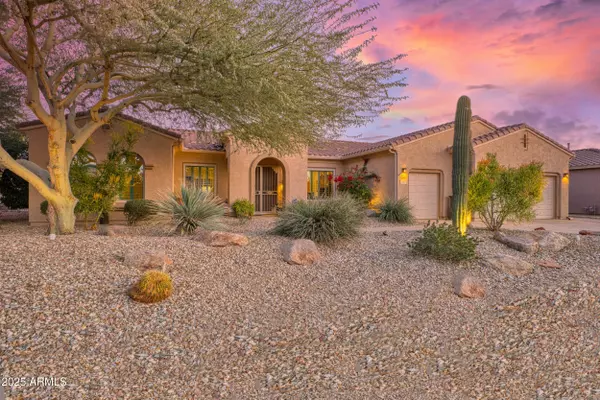UPDATED:
01/22/2025 07:03 PM
Key Details
Property Type Single Family Home
Sub Type Single Family - Detached
Listing Status Active
Purchase Type For Sale
Square Footage 2,962 sqft
Price per Sqft $269
Subdivision Sun City Grand Durango
MLS Listing ID 6804023
Style Ranch
Bedrooms 3
HOA Fees $1,860/ann
HOA Y/N Yes
Originating Board Arizona Regional Multiple Listing Service (ARMLS)
Year Built 2004
Annual Tax Amount $2,378
Tax Year 2024
Lot Size 9,900 Sqft
Acres 0.23
Property Description
Stone Accent at Xtra Long Soaker Tub,Tile Shower w/Bench & Suspended Rain Glass Doors. W/I Closet Shelving/Drawers.NEW Energy Efficient Windows.Save with Solar! OTHER Features include: Trane HVAC-2015/2021. Window shutters. Raised panel doors. Ceiling fans. Remote controlled patio sunscreens. Kool coating at driveway, front sidewalk & garage. Paver sidewalk to back yard. Security Doors. Inside laundry room with utility sink and medicine cabinet with mirror, Washer/dryer included. Attached garage cabinets with workbench and overhead storage system. Newer garage door opener at 2 car garage. Convenient in ground trash container. Furnishings are available separately.
Location
State AZ
County Maricopa
Community Sun City Grand Durango
Direction From Grand South on Sunrise. Right on Mountain View. Left on Oracle Rim. Left on Aspen View. Left on Long View. Right on Rawhide Way.
Rooms
Other Rooms Great Room
Master Bedroom Split
Den/Bedroom Plus 4
Separate Den/Office Y
Interior
Interior Features Eat-in Kitchen, Breakfast Bar, 9+ Flat Ceilings, No Interior Steps, Soft Water Loop, Pantry, Bidet, Double Vanity, Full Bth Master Bdrm, Separate Shwr & Tub, High Speed Internet, Granite Counters
Heating Natural Gas
Cooling Ceiling Fan(s), Refrigeration
Flooring Carpet, Tile
Fireplaces Number 1 Fireplace
Fireplaces Type 1 Fireplace, Family Room
Fireplace Yes
Window Features Dual Pane,Vinyl Frame
SPA Above Ground,Private
Exterior
Exterior Feature Covered Patio(s), Misting System, Patio, Built-in Barbecue
Parking Features Attch'd Gar Cabinets, Electric Door Opener
Garage Spaces 2.5
Garage Description 2.5
Fence None
Pool None
Community Features Pickleball Court(s), Community Spa Htd, Community Spa, Community Pool Htd, Community Pool, Golf, Tennis Court(s), Biking/Walking Path, Clubhouse, Fitness Center
Amenities Available Management, Rental OK (See Rmks), RV Parking
Roof Type Tile
Accessibility Bath Raised Toilet
Private Pool No
Building
Lot Description Sprinklers In Rear, Sprinklers In Front, Gravel/Stone Front, Gravel/Stone Back, Auto Timer H2O Front, Auto Timer H2O Back
Story 1
Builder Name Del Webb
Sewer Public Sewer
Water Pvt Water Company
Architectural Style Ranch
Structure Type Covered Patio(s),Misting System,Patio,Built-in Barbecue
New Construction No
Schools
Elementary Schools Dysart Middle School
Middle Schools Dysart Middle School
High Schools Dysart High School
School District Dysart Unified District
Others
HOA Name CAM
HOA Fee Include Maintenance Grounds
Senior Community Yes
Tax ID 232-45-827
Ownership Fee Simple
Acceptable Financing Conventional, VA Loan
Horse Property N
Listing Terms Conventional, VA Loan
Special Listing Condition Age Restricted (See Remarks)

Copyright 2025 Arizona Regional Multiple Listing Service, Inc. All rights reserved.
GET MORE INFORMATION
Chris Fisher
Real Estate Consultant | License ID: SA660964000
Real Estate Consultant License ID: SA660964000



