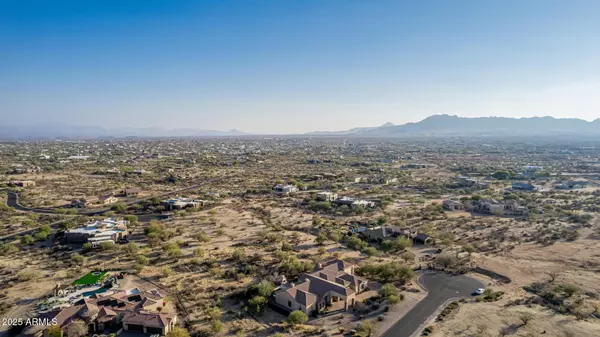UPDATED:
02/02/2025 03:42 AM
Key Details
Property Type Single Family Home
Sub Type Single Family - Detached
Listing Status Active
Purchase Type For Sale
Square Footage 5,353 sqft
Price per Sqft $429
Subdivision Granite Mountain Ranch
MLS Listing ID 6812118
Style Santa Barbara/Tuscan
Bedrooms 5
HOA Fees $417/qua
HOA Y/N Yes
Originating Board Arizona Regional Multiple Listing Service (ARMLS)
Year Built 2007
Annual Tax Amount $4,720
Tax Year 2024
Lot Size 2.013 Acres
Acres 2.01
Property Description
Exceptional Features & Design
✨ Grand Entrance: Elegant circular paver driveway leading to a covered motor coach entry
✨ Spacious & Elegant Layout: 5 bedrooms | 5.5 bathrooms | Formal & family living spaces
✨ Gourmet Chef's Kitchen: Oversized Island, mahogany cabinetry, granite countertops, Wolf & Sub-Zero appliances Private Owner's Retreat: Cozy two-way fireplace, sitting area, spa-like ensuite with jetted tub, steam shower & custom walk-in closet
Additional Bedrooms: Each en-suite with walk-in closets, solid wood doors, and plush carpet
Entertainment & Outdoor Living
Resort-Style Backyard: Heated pool with waterfall, outdoor fireplace, built-in BBQ, and multiple lounging areas
RV & Auto Storage: 3-car attached garage + 32x22 RV garage for all your toys
4 Fireplaces: Including one poolside, setting the perfect ambiance indoors & out
Full Wet Bar & Private Den: Ideal for entertaining and working from home
Equestrian & Community Amenities
Located in Granite Mountain Ranch, offering:
Two arenas & round pens
Groomed equestrian trails
Scenic mountain views & wide-open spaces
This home is more than just an equestrian retreat, it's a luxurious haven where lifestyle and elegance meet. Experience the perfect blend of traditional style, timeless beauty, and modern comforts.
Location
State AZ
County Maricopa
Community Granite Mountain Ranch
Direction North on N 144th St, Left on Windstone to gate, Turn left onto E Lowden Ct. The property will be on the left.
Rooms
Other Rooms Great Room, Family Room
Master Bedroom Split
Den/Bedroom Plus 6
Separate Den/Office Y
Interior
Interior Features Eat-in Kitchen, 9+ Flat Ceilings, Central Vacuum, No Interior Steps, Soft Water Loop, Wet Bar, Kitchen Island, 2 Master Baths, Bidet, Double Vanity, Full Bth Master Bdrm, Separate Shwr & Tub, Tub with Jets, High Speed Internet, Granite Counters
Heating Electric
Cooling Ceiling Fan(s), Refrigeration
Flooring Carpet, Stone, Tile
Fireplaces Type 3+ Fireplace, Two Way Fireplace, Exterior Fireplace, Family Room, Living Room, Master Bedroom, Gas
Fireplace Yes
Window Features Sunscreen(s),Dual Pane,Wood Frames
SPA None
Exterior
Exterior Feature Circular Drive, Covered Patio(s), Patio, Private Street(s), Private Yard, Built-in Barbecue
Parking Features Dir Entry frm Garage, Electric Door Opener, Extnded Lngth Garage, Over Height Garage, Side Vehicle Entry, RV Access/Parking, RV Garage
Garage Spaces 3.0
Garage Description 3.0
Fence Wrought Iron
Pool Fenced, Private
Community Features Gated Community, Horse Facility
Utilities Available Propane
Amenities Available Management
View Mountain(s)
Roof Type Tile
Accessibility Accessible Door 32in+ Wide, Zero-Grade Entry, Hard/Low Nap Floors
Private Pool Yes
Building
Lot Description Sprinklers In Rear, Sprinklers In Front, Cul-De-Sac, Gravel/Stone Front, Gravel/Stone Back, Auto Timer H2O Front, Auto Timer H2O Back
Story 1
Builder Name Custom
Sewer Septic in & Cnctd, Septic Tank
Water Pvt Water Company
Architectural Style Santa Barbara/Tuscan
Structure Type Circular Drive,Covered Patio(s),Patio,Private Street(s),Private Yard,Built-in Barbecue
New Construction No
Schools
Elementary Schools Desert Sun Academy
Middle Schools Sonoran Trails Middle School
High Schools Cactus Shadows High School
School District Cave Creek Unified District
Others
HOA Name Granite Mountain
HOA Fee Include Maintenance Grounds,Street Maint
Senior Community No
Tax ID 219-40-215
Ownership Fee Simple
Acceptable Financing Conventional
Horse Property Y
Listing Terms Conventional
Special Listing Condition FIRPTA may apply, N/A

Copyright 2025 Arizona Regional Multiple Listing Service, Inc. All rights reserved.
GET MORE INFORMATION
Chris Fisher
Real Estate Consultant | License ID: SA660964000
Real Estate Consultant License ID: SA660964000



