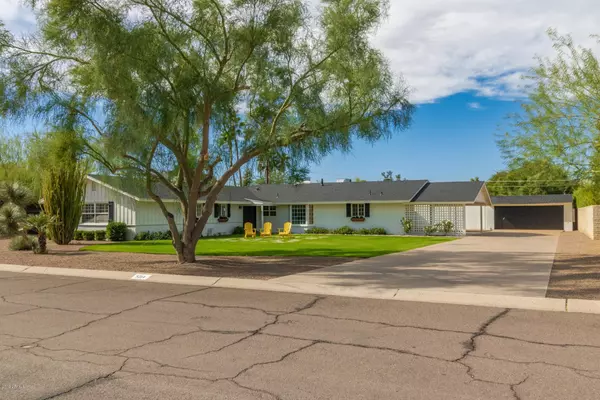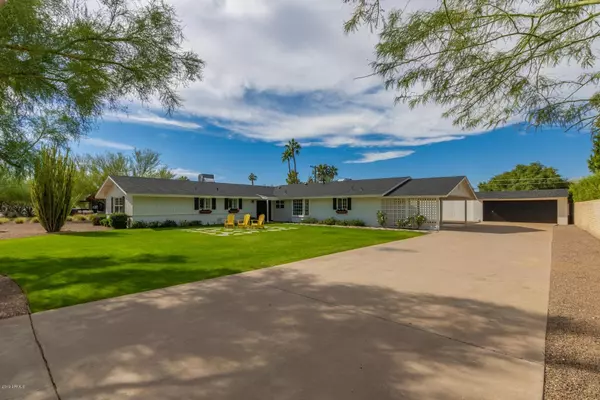For more information regarding the value of a property, please contact us for a free consultation.
Key Details
Sold Price $899,000
Property Type Single Family Home
Sub Type Single Family - Detached
Listing Status Sold
Purchase Type For Sale
Square Footage 2,189 sqft
Price per Sqft $410
Subdivision Park Paradise
MLS Listing ID 6003030
Sold Date 01/07/20
Style Ranch
Bedrooms 4
HOA Y/N No
Originating Board Arizona Regional Multiple Listing Service (ARMLS)
Year Built 1960
Annual Tax Amount $3,960
Tax Year 2019
Lot Size 0.414 Acres
Acres 0.41
Property Description
This Arcadia ranch style home, sits on an over 18,000s/f lot, in the heart of the Camelback Mountain corridor within the very popular Park Paradise subdivision. This beautifully clean and meticulously maintained residence has been tastefully remodeled and has stunning views of Camelback Mountain. You will find rich dark wood flooring throughout the home, a wood burning fireplace in the family room complete with custom built in bookcases and an open and bright eat-in kitchen. The kitchen is equipped with matching Jenn-Air appliances, over-sized farmhouse sink, and a walk in pantry. Off the kitchen you will find a large laundry room with lots of counter space, plenty of custom cabinets, a utility sink and a commercial sized beverage fridge. In the spacious and private backyard there is a sparkling dive pool and an over-sized extended patio. The home features a 26' x 22' detached workshop which could be turned into a pool house or guest quarters. The front has a beautiful grass lawn, extended driveway and incredible views of Camelback Mountain. Fantastic location, walk to Steak 44, The Henry, Buck and Rider and all other fine Arcadia dining establishments, within Hopi Elementary boundaries, and close to Fashion Square and Biltmore shopping malls.
Location
State AZ
County Maricopa
Community Park Paradise
Direction North on 44th Street, west on Colter, north on 43rd Place.
Rooms
Other Rooms Separate Workshop, Family Room
Den/Bedroom Plus 4
Separate Den/Office N
Interior
Interior Features Eat-in Kitchen, Breakfast Bar, No Interior Steps, Pantry, 3/4 Bath Master Bdrm, High Speed Internet, Granite Counters
Heating Electric
Cooling Refrigeration, Programmable Thmstat, Ceiling Fan(s)
Flooring Wood
Fireplaces Type 1 Fireplace, Family Room
Fireplace Yes
Window Features Double Pane Windows
SPA None
Exterior
Exterior Feature Covered Patio(s)
Parking Features Electric Door Opener, Extnded Lngth Garage, Separate Strge Area, Detached
Garage Spaces 2.0
Carport Spaces 2
Garage Description 2.0
Fence Block
Pool Play Pool, Private
Utilities Available SRP, SW Gas
Amenities Available None
View Mountain(s)
Roof Type Composition
Private Pool Yes
Building
Lot Description Sprinklers In Rear, Sprinklers In Front, Alley, Grass Front, Grass Back, Auto Timer H2O Front, Auto Timer H2O Back
Story 1
Builder Name unknown
Sewer Public Sewer
Water City Water
Architectural Style Ranch
Structure Type Covered Patio(s)
New Construction No
Schools
Elementary Schools Hopi Elementary School
Middle Schools Ingleside Middle School
High Schools Arcadia High School
School District Scottsdale Unified District
Others
HOA Fee Include No Fees
Senior Community No
Tax ID 171-13-062
Ownership Fee Simple
Acceptable Financing Cash, Conventional
Horse Property N
Listing Terms Cash, Conventional
Financing Conventional
Read Less Info
Want to know what your home might be worth? Contact us for a FREE valuation!

Our team is ready to help you sell your home for the highest possible price ASAP

Copyright 2025 Arizona Regional Multiple Listing Service, Inc. All rights reserved.
Bought with HomeSmart
GET MORE INFORMATION
Chris Fisher
Real Estate Consultant | License ID: SA660964000
Real Estate Consultant License ID: SA660964000



