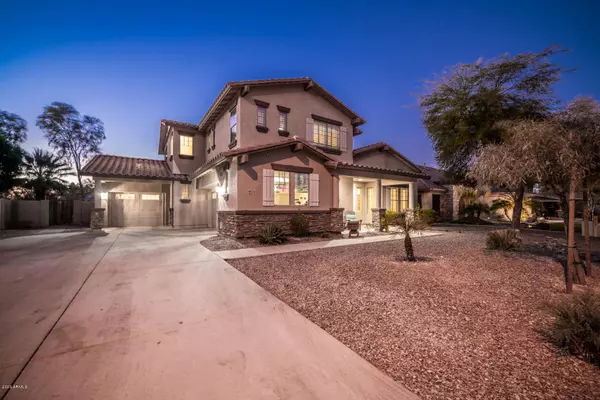For more information regarding the value of a property, please contact us for a free consultation.
Key Details
Sold Price $620,000
Property Type Single Family Home
Sub Type Single Family - Detached
Listing Status Sold
Purchase Type For Sale
Square Footage 3,189 sqft
Price per Sqft $194
Subdivision Layton Lakes Parcel 1 2Nd Amd
MLS Listing ID 6021321
Sold Date 02/21/20
Style Santa Barbara/Tuscan
Bedrooms 5
HOA Fees $96/qua
HOA Y/N Yes
Originating Board Arizona Regional Multiple Listing Service (ARMLS)
Year Built 2009
Annual Tax Amount $2,706
Tax Year 2019
Lot Size 0.252 Acres
Acres 0.25
Property Description
Welcome to an exquisite 5 bedroom luxury home nestled in the upscale community of Layton Lakes in Gilbert. This homes elegance and grandeur put the property in a category of luxury all its own. Meticulously remodeled and maintained. The open and bright floor plan will enchant as you welcome yourself into the front foyer with its soaring ceiling meeting the formal living and dining rooms. The Kitchen is both spacious and beautiful featuring all of the amenities of a true chef's kitchen with Cafe matte black stainless steel appliances, Quartz counter tops, glass cooktop with double oven, stainless steel farmhouse sink, oversized island, breakfast bar, breakfast room and walk-in pantry with floor to ceiling shelving, more than enough room for the Saturday Costco run! Escape to the luxurious master retreat where the spa like bathroom leaves a feeling of relaxation and ultimate privacy. This home features an ensuite and 2 additional upstairs bedrooms with a Jack and Jill bath. Downstairs has an additional bedroom and bath, great for company or home office! The huge Family Room is perfect for movie night.. PASS THE POPCORN!! A Resort Style backyard boasts a HUGE Saltwater pebble tec self cleaning Pool with multiple seating areas for perfect entertaining. The spacious backyard views the community lake and walking path. Plus a 3 car garage! The Chandler Unified School District is a premier district of choice and this home falls in boundaries of the most coveted schools. Request your showing today!
Location
State AZ
County Maricopa
Community Layton Lakes Parcel 1 2Nd Amd
Direction East on Queen Creek, North on Layton Lakes Boulveard. Left on Ginko Avenue, Right on Janet Way. First house on the corner of Janet Way and Griswold Street.
Rooms
Other Rooms Family Room, BonusGame Room
Master Bedroom Upstairs
Den/Bedroom Plus 6
Separate Den/Office N
Interior
Interior Features Upstairs, Eat-in Kitchen, 9+ Flat Ceilings, Vaulted Ceiling(s), Kitchen Island, Pantry, 3/4 Bath Master Bdrm, Double Vanity, High Speed Internet
Heating Electric
Cooling Refrigeration, Programmable Thmstat, Ceiling Fan(s)
Flooring Carpet, Tile
Fireplaces Number No Fireplace
Fireplaces Type None
Fireplace No
Window Features Double Pane Windows,Low Emissivity Windows,Tinted Windows
SPA None
Laundry Engy Star (See Rmks), Wshr/Dry HookUp Only
Exterior
Exterior Feature Covered Patio(s), Patio
Garage Spaces 3.0
Garage Description 3.0
Fence Block, Wrought Iron
Pool Private
Community Features Lake Subdivision, Playground, Biking/Walking Path, Clubhouse
Utilities Available SRP, SW Gas
Amenities Available Management
Roof Type Tile
Private Pool Yes
Building
Lot Description Desert Front, Grass Back, Synthetic Grass Back
Story 2
Builder Name Lennar
Sewer Public Sewer
Water City Water
Architectural Style Santa Barbara/Tuscan
Structure Type Covered Patio(s),Patio
New Construction No
Schools
Elementary Schools Weinberg Elementary School
Middle Schools Willie & Coy Payne Jr. High
High Schools Perry High School
School District Chandler Unified District
Others
HOA Name Layton Lakes
HOA Fee Include Maintenance Grounds
Senior Community No
Tax ID 304-57-720
Ownership Fee Simple
Acceptable Financing Cash, Conventional, FHA, VA Loan
Horse Property N
Listing Terms Cash, Conventional, FHA, VA Loan
Financing Conventional
Read Less Info
Want to know what your home might be worth? Contact us for a FREE valuation!

Our team is ready to help you sell your home for the highest possible price ASAP

Copyright 2025 Arizona Regional Multiple Listing Service, Inc. All rights reserved.
Bought with HomeSmart
GET MORE INFORMATION
Chris Fisher
Real Estate Consultant | License ID: SA660964000
Real Estate Consultant License ID: SA660964000



