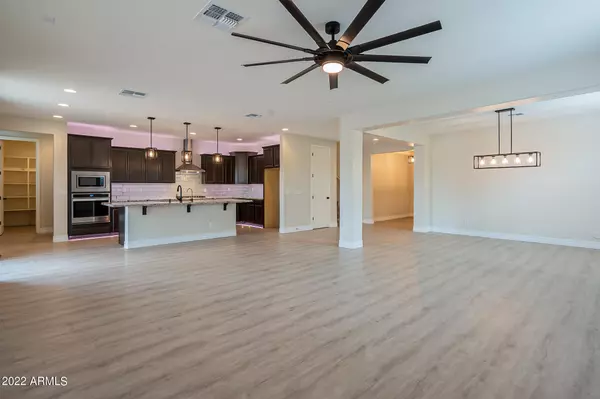For more information regarding the value of a property, please contact us for a free consultation.
Key Details
Sold Price $544,000
Property Type Single Family Home
Sub Type Single Family - Detached
Listing Status Sold
Purchase Type For Sale
Square Footage 3,133 sqft
Price per Sqft $173
Subdivision Morning Sun Farms Unit 5 2017083556
MLS Listing ID 6425617
Sold Date 10/20/22
Bedrooms 5
HOA Fees $68/mo
HOA Y/N Yes
Originating Board Arizona Regional Multiple Listing Service (ARMLS)
Year Built 2020
Annual Tax Amount $174
Tax Year 2021
Lot Size 7,808 Sqft
Acres 0.18
Property Description
This beautiful Beazer home is the 5 bedroom, 4 bathroom Hudson model. Completely upgraded downstairs with a model home kitchen. Glass block backsplash with upgraded cabinets, Whirlpool appliances, and fixtures throughout. Nucore luxury vinyl plank flooring throughout downstairs. Bedroom downstairs has full bathroom next to it and 4 more bedrooms upstairs. Large master bedroom with upgraded master bath with walk-in shower. Jack & Jill bathroom upstairs. This home shows as new and has been meticulously maintained. Upgrades include 8' interior doors throughout, extended back patio, surround sound wiring, HVAC upgrade to 16 SEER, and additional upgrades throughout. Garage is a 3-car tandem with plumbing for a garage sink. Home backs up to green belt with view fencing
Location
State AZ
County Pinal
Community Morning Sun Farms Unit 5 2017083556
Direction From Hunt Highway go north on Village Lane. Turn right towards N. Elizabeth Ave. Turn right onto W. Larissa Lane.
Rooms
Other Rooms Great Room
Master Bedroom Upstairs
Den/Bedroom Plus 5
Separate Den/Office N
Interior
Interior Features Upstairs, Eat-in Kitchen, Drink Wtr Filter Sys, Soft Water Loop, Kitchen Island, Double Vanity, Full Bth Master Bdrm, Separate Shwr & Tub, High Speed Internet, Granite Counters
Cooling Programmable Thmstat, Ceiling Fan(s)
Flooring Carpet, Vinyl
Fireplaces Number No Fireplace
Fireplaces Type None
Fireplace No
Window Features ENERGY STAR Qualified Windows,Low Emissivity Windows
SPA None
Exterior
Exterior Feature Covered Patio(s), Patio
Garage Electric Door Opener, RV Gate, Tandem
Garage Spaces 3.0
Garage Description 3.0
Fence Block, Wrought Iron
Pool None
Community Features Playground, Biking/Walking Path
Utilities Available SRP, City Gas
Waterfront No
Roof Type Tile
Private Pool No
Building
Lot Description Desert Front, Gravel/Stone Back
Story 2
Builder Name Beazer
Sewer Private Sewer
Water Pvt Water Company
Structure Type Covered Patio(s),Patio
Schools
Elementary Schools Skyline Ranch Elementary School
Middle Schools Skyline Ranch Elementary School
High Schools Poston Butte High School
School District Florence Unified School District
Others
HOA Name Trestle Management
HOA Fee Include No Fees
Senior Community No
Tax ID 509-93-081
Ownership Fee Simple
Acceptable Financing Cash, Conventional, FHA, VA Loan
Horse Property N
Horse Feature See Remarks
Listing Terms Cash, Conventional, FHA, VA Loan
Financing Conventional
Read Less Info
Want to know what your home might be worth? Contact us for a FREE valuation!

Our team is ready to help you sell your home for the highest possible price ASAP

Copyright 2024 Arizona Regional Multiple Listing Service, Inc. All rights reserved.
Bought with Keller Williams Northeast Realty
GET MORE INFORMATION

Chris Fisher
Real Estate Consultant | License ID: SA660964000
Real Estate Consultant License ID: SA660964000



