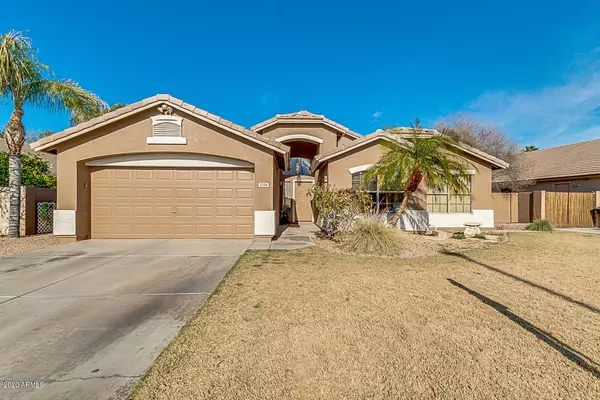For more information regarding the value of a property, please contact us for a free consultation.
Key Details
Sold Price $350,000
Property Type Single Family Home
Sub Type Single Family - Detached
Listing Status Sold
Purchase Type For Sale
Square Footage 1,877 sqft
Price per Sqft $186
Subdivision Finley Farms South Parcel 13
MLS Listing ID 6036700
Sold Date 04/08/20
Bedrooms 3
HOA Fees $47/qua
HOA Y/N Yes
Originating Board Arizona Regional Multiple Listing Service (ARMLS)
Year Built 1998
Annual Tax Amount $1,593
Tax Year 2019
Lot Size 9,060 Sqft
Acres 0.21
Property Description
AWESOME HOME! Welcome to this open, split floor plan home located in the highly desirable Finley Farms community! This freshly painted home has plenty of features for you and your guests to enjoy and there's been newer upgraded to the home including an energy-efficient Trane air conditioner, newer roof and more! The kitchen offers plenty of countertop space for meal prep or entertaining guests and looks out into the family room, backyard and includes newer GE space-grey appliances. There's also counter lighting under the upper cabinets. There's a huge master suite and the secondary bedrooms are perfect size for kids or guests... The extra room between can be made into an additional office or game room! Enjoy a glass of wine or read your favorite book in the quiet setting of the home and enjoy your privacy with no backyard neighbors! The 180 degree views from the inside allow easy visibility over the OVERSIZED, low maintenance backyard. There are multiple fruit trees, victory and a side garden. There's a double wide RV gate and the home is permitted for a third driveway to the backyard. Easy walking distance to the elementary school, park and with biking distance to both the middle school and charter schools and is near the Riparian, San Tan mall and theater with easy access to the 202 and 60 freeways. You don't want to miss the opportunity to call this home yours!
Location
State AZ
County Maricopa
Community Finley Farms South Parcel 13
Direction From the 202 go N on Higley Rd, W on Warner, N on greenfield, E on Sagebrush, S on Columbus, E on Saratoga, home is on the left.
Rooms
Other Rooms Great Room
Master Bedroom Split
Den/Bedroom Plus 3
Separate Den/Office N
Interior
Interior Features Eat-in Kitchen, No Interior Steps, Vaulted Ceiling(s), Kitchen Island, Double Vanity, Full Bth Master Bdrm, Separate Shwr & Tub
Heating Electric
Cooling Refrigeration, Programmable Thmstat, Ceiling Fan(s)
Flooring Carpet, Tile
Fireplaces Number No Fireplace
Fireplaces Type None
Fireplace No
Window Features Sunscreen(s)
SPA None
Laundry Wshr/Dry HookUp Only
Exterior
Exterior Feature Covered Patio(s), Gazebo/Ramada, Patio
Parking Features Dir Entry frm Garage, Electric Door Opener, RV Gate, RV Access/Parking
Garage Spaces 2.0
Garage Description 2.0
Fence Block
Pool None
Landscape Description Irrigation Back, Irrigation Front
Community Features Playground, Biking/Walking Path
Utilities Available SRP
Amenities Available Management
Roof Type Tile,Concrete
Private Pool No
Building
Lot Description Sprinklers In Rear, Sprinklers In Front, Grass Front, Grass Back, Irrigation Front, Irrigation Back
Story 1
Builder Name Continental Homes
Sewer Public Sewer
Water City Water
Structure Type Covered Patio(s),Gazebo/Ramada,Patio
New Construction No
Schools
Elementary Schools Finley Farms Elementary
Middle Schools Greenfield Junior High School
High Schools Gilbert High School
School District Gilbert Unified District
Others
HOA Name Finley Famrs South
HOA Fee Include Maintenance Grounds
Senior Community No
Tax ID 309-11-381
Ownership Fee Simple
Acceptable Financing Cash, Conventional, FHA, VA Loan
Horse Property N
Listing Terms Cash, Conventional, FHA, VA Loan
Financing Conventional
Read Less Info
Want to know what your home might be worth? Contact us for a FREE valuation!

Our team is ready to help you sell your home for the highest possible price ASAP

Copyright 2025 Arizona Regional Multiple Listing Service, Inc. All rights reserved.
Bought with eXp Realty
GET MORE INFORMATION
Chris Fisher
Real Estate Consultant | License ID: SA660964000
Real Estate Consultant License ID: SA660964000



