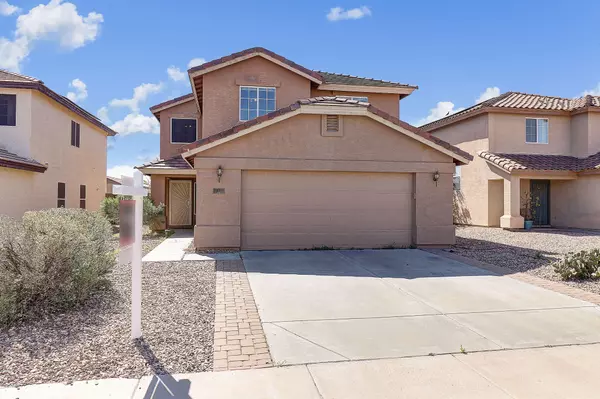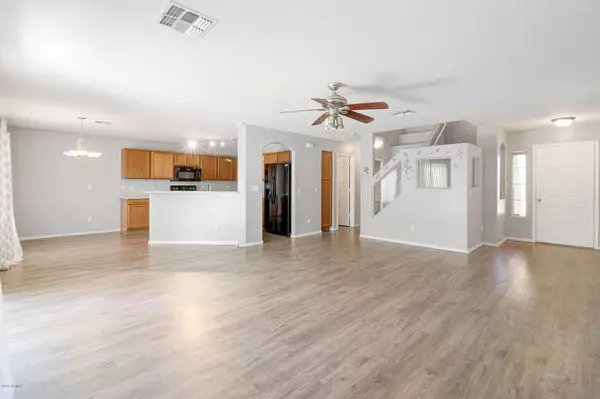For more information regarding the value of a property, please contact us for a free consultation.
Key Details
Sold Price $250,000
Property Type Single Family Home
Sub Type Single Family - Detached
Listing Status Sold
Purchase Type For Sale
Square Footage 2,267 sqft
Price per Sqft $110
Subdivision Sundance Parcel 21
MLS Listing ID 6052695
Sold Date 04/17/20
Style Contemporary
Bedrooms 5
HOA Fees $42/qua
HOA Y/N Yes
Originating Board Arizona Regional Multiple Listing Service (ARMLS)
Year Built 2003
Annual Tax Amount $1,912
Tax Year 2019
Lot Size 4,990 Sqft
Acres 0.11
Property Description
Wow, get a load of this Buckeye beauty! With 5 bedrooms, 3 full bathrooms and a loft, there is ample room for everyone to have their own space. You'll love entertaining family and friends in your new home. Having an open floorplan makes it easy for you to converse with your guest while you whip up the sides to your culinary masterpiece in your large kitchen. It comes complete with plenty of cabinets to store all of your utensils, and an abundance of counter space to prep your meals on. While your guests wait for supper, they can snack on an array of Pinterest inspired hors d'oeuvres creatively displayed on your kitchen island, or they can take a refreshing dip in your sparkling pool. While everyone is splashing around having a good time, you can check on the main course grilling on your built-in BBQ. Once dinner is ready your company can enjoy their meal inside or outside under your covered patio. If you need to host a guest for the night, don't worry, because you have one full bedroom and bathroom downstairs for your company to feel right at home. This room would also be a great mother-in-law suite or an office. You'll love winding down in your spacious master bedroom. You can slip into a warm bubble bath in the large garden tub and soak all your stress away. Garb a pair of PJ's from your walk-in closet and snuggle up for a comfortable nights sleep. Another great perk about the home is that the refrigerator, washer and dryer are included in the sell. It's also located nearby shopping, restaurants, and activities like Walmart, Fry's Marketplace, Cracker Barrel, Chipotle, Skyline regional park for hiking and biking, Sundance Golf Club, the I-10 and the 303 Freeway. Be a part of one of the fastest growing cities in the nation, submit your offer on this home today and watch your equity soar through the roof! Don't miss out! Offer now!
Location
State AZ
County Maricopa
Community Sundance Parcel 21
Direction FROM I-10, HEAD SOUTH ONTO WATSON RD, EAST ONTO YUMA, NORTH ONTO SUNDANCE PKWY, EAST ONTO LOMA LINDA, NORTH ONTO 223RD DR, NORTH ONTO JORDON DR, WEST ONTO LA PASADA.
Rooms
Other Rooms Loft, Family Room
Master Bedroom Split
Den/Bedroom Plus 6
Separate Den/Office N
Interior
Interior Features Upstairs, Eat-in Kitchen, Kitchen Island, Double Vanity, High Speed Internet
Heating Electric
Cooling Refrigeration
Flooring Carpet, Laminate
Fireplaces Number No Fireplace
Fireplaces Type None
Fireplace No
SPA None
Exterior
Exterior Feature Covered Patio(s), Private Yard, Built-in Barbecue
Parking Features Attch'd Gar Cabinets, Electric Door Opener
Garage Spaces 2.0
Garage Description 2.0
Fence Block
Pool Private
Community Features Golf, Playground, Biking/Walking Path
Utilities Available APS
Amenities Available Rental OK (See Rmks)
Roof Type Tile
Private Pool Yes
Building
Lot Description Desert Back, Desert Front
Story 2
Builder Name unknown
Sewer Public Sewer
Water City Water
Architectural Style Contemporary
Structure Type Covered Patio(s),Private Yard,Built-in Barbecue
New Construction No
Schools
Elementary Schools Sundance Elementary - Buckeye
Middle Schools Sundance Elementary - Buckeye
High Schools Youngker High School
School District Buckeye Union High School District
Others
HOA Name SUNDANCE
HOA Fee Include Maintenance Grounds
Senior Community No
Tax ID 504-20-034
Ownership Fee Simple
Acceptable Financing Conventional, FHA, VA Loan
Horse Property N
Listing Terms Conventional, FHA, VA Loan
Financing FHA
Read Less Info
Want to know what your home might be worth? Contact us for a FREE valuation!

Our team is ready to help you sell your home for the highest possible price ASAP

Copyright 2025 Arizona Regional Multiple Listing Service, Inc. All rights reserved.
Bought with Keller Williams Realty Phoenix
GET MORE INFORMATION
Chris Fisher
Real Estate Consultant | License ID: SA660964000
Real Estate Consultant License ID: SA660964000



