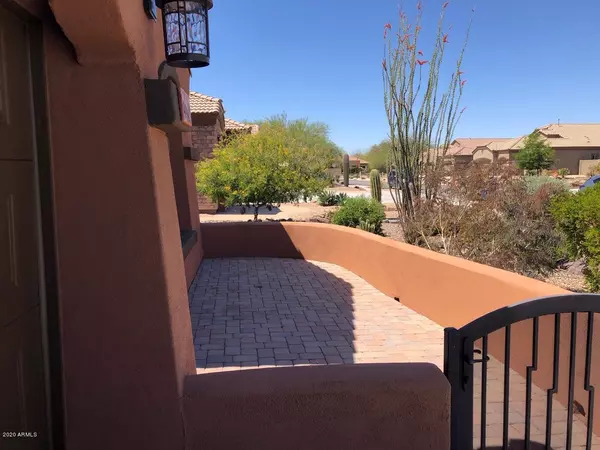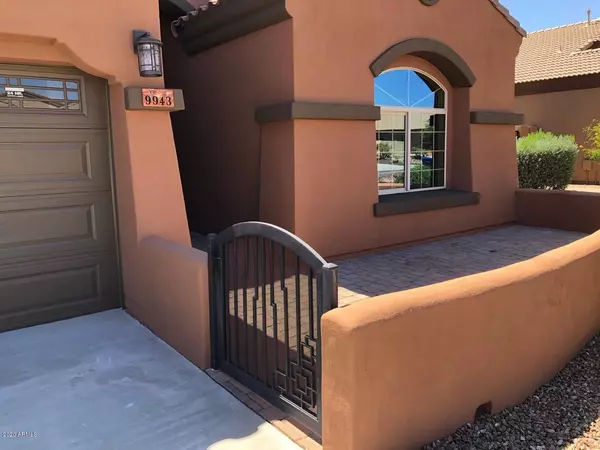For more information regarding the value of a property, please contact us for a free consultation.
Key Details
Sold Price $517,000
Property Type Single Family Home
Sub Type Single Family - Detached
Listing Status Sold
Purchase Type For Sale
Square Footage 2,397 sqft
Price per Sqft $215
Subdivision Whisper View
MLS Listing ID 6038586
Sold Date 07/06/20
Style Other (See Remarks)
Bedrooms 3
HOA Fees $115/mo
HOA Y/N Yes
Originating Board Arizona Regional Multiple Listing Service (ARMLS)
Year Built 2011
Annual Tax Amount $3,652
Tax Year 2019
Lot Size 0.359 Acres
Acres 0.36
Property Description
If you are outdoor enthusiast or entertainer, look no further! Located in the highly desired North Mesa Whisper View, this stunning move-in ready spacious 3 bedroom + den (or, optional formal dining room) and 2 ½ bath with all the right upgrades and personal touches is just minutes away from destination mountain biking, hiking, horseback and UTV/ATV riding, paddle boarding and boating.
This stylish residence sits on a HUGE interior N/S lot with beautiful views of the Superstition Mountains and a resort-like feel in the backyard ideal for enjoying and entertaining. The modern designed backyard is complete with 10ft. RV gate, fruit barring trees, bocce court, fire-pit, Sundance spa, California pebble-sheen self-cleaning saltwater pool with water features, swim-up bar with pergola and Baja-step.
You will LOVE the architectural and Feng Shui touches that add to its beauty. The striking entryway leads you to the open layout of the great room and kitchen, which offers stainless steel appliances, walk-in pantry, large island with breakfast bar, dining with bay window, and a beautiful backsplash. In addition, you will a 14ft. coffered ceiling in great room, extensive wood plank and ceramic tile flooring, plantation shutters, accent neutral paint, surround sound and speakers throughout, a Kinetico drinking water station, Quartz countertops, gas cooktop, double-ovens (1 Convention), built-in microwave, under-cabinet lighting, cover patio with ceiling fan and speakers, garage cabinets with workbench and drawers, First Impressions custom security doors, California Closets throughout, and wired for security. Finally, as an SRP Power Wise Energy Star Qualified Home, you will certainly save on your power bills.
Location
State AZ
County Maricopa
Community Whisper View
Direction From intersection. Head west on Brown to E Greenway, north on Greenway follow curve to the east. Home is on your right.
Rooms
Other Rooms Family Room
Den/Bedroom Plus 3
Separate Den/Office N
Interior
Interior Features Eat-in Kitchen, Breakfast Bar, Kitchen Island, Pantry, Double Vanity, Full Bth Master Bdrm, Separate Shwr & Tub, High Speed Internet
Heating Natural Gas
Cooling Refrigeration, ENERGY STAR Qualified Equipment
Flooring Carpet, Tile
Fireplaces Number No Fireplace
Fireplaces Type None
Fireplace No
SPA Above Ground, Private
Laundry Wshr/Dry HookUp Only
Exterior
Exterior Feature Sport Court(s)
Parking Features Electric Door Opener, RV Gate
Garage Spaces 3.0
Garage Description 3.0
Fence Block
Pool Variable Speed Pump, Private
Community Features Biking/Walking Path
Utilities Available SRP, City Gas
Amenities Available None
Roof Type Tile
Building
Lot Description Desert Back, Desert Front
Story 1
Builder Name VIP
Sewer Public Sewer
Water City Water
Architectural Style Other (See Remarks)
Structure Type Sport Court(s)
New Construction No
Schools
Elementary Schools Zaharis Elementary
Middle Schools Smith Junior High School
High Schools Skyline High School
School District Mesa Unified District
Others
HOA Name Trestle Management
HOA Fee Include Street Maint
Senior Community No
Tax ID 220-01-688
Ownership Fee Simple
Acceptable Financing Cash, Conventional, VA Loan
Horse Property N
Listing Terms Cash, Conventional, VA Loan
Financing Conventional
Read Less Info
Want to know what your home might be worth? Contact us for a FREE valuation!

Our team is ready to help you sell your home for the highest possible price ASAP

Copyright 2025 Arizona Regional Multiple Listing Service, Inc. All rights reserved.
Bought with eXp Realty
GET MORE INFORMATION
Chris Fisher
Real Estate Consultant | License ID: SA660964000
Real Estate Consultant License ID: SA660964000



