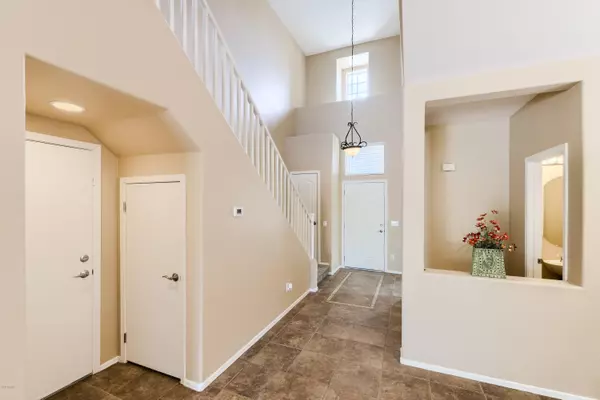For more information regarding the value of a property, please contact us for a free consultation.
Key Details
Sold Price $418,000
Property Type Single Family Home
Sub Type Single Family - Detached
Listing Status Sold
Purchase Type For Sale
Square Footage 2,277 sqft
Price per Sqft $183
Subdivision Vista Dorada
MLS Listing ID 6078982
Sold Date 06/23/20
Bedrooms 4
HOA Fees $75/qua
HOA Y/N Yes
Originating Board Arizona Regional Multiple Listing Service (ARMLS)
Year Built 2004
Annual Tax Amount $2,133
Tax Year 2019
Lot Size 8,040 Sqft
Acres 0.18
Property Description
WELCOME HOME TO THIS BEAUTIFUL SHEA HOME IN THE MOST DESIRABLE VISTA DORADA SUBDIVISION. EXCELLENT GILBERT LOCATION WITH CHANDLER SCHOOL DISTRICT JUST SOUTH OF THE 202. THIS CHARMING HOME FEATURES 4 BEDROOMS, 2.5 BATH WITH 3 BEDROOMS UPSTAIRS AND ONE BEDROOM DOWNSTAIRS THAT CAN ALSO BE USED AS A DEN OR AN OFFICE. SPACIOUS AND EXTENDED GREAT ROOM OPEN TO AN UPGRADED LARGE KITCHEN WITH ALL BRAND NEW STAINLESS STEAL APPLIANCES, BRAND NEW KITCHEN SINK AND FAUCET, BRAND NEW GRANITE COUNTER TOPS AND NECKLACE PEARL COLOR CABINETS. ADDITIONAL SPACE IS THE UPSTAIRS LARGE LOFT OR SECOND LIVING ROOM AREA. DELIGHTFUL MASTER BEDROOM HAS A LARGE OPEN FEEL TO IT AND LEADS INTO A LARGE MASTER BATHROOM WITH BRAND NEW GRANITE DUAL SINKS SEPERATE SHOWER AND TUB AND A LARGE WALK-IN CLOSET! LAUNDRY ROOM IS UPSTAIRS! FOR YOUR ADDED PRIVACY NO NEIGHBORS IMMEDIATELY BEHIND, SO MOVE THE PARTY OUTDOORS AND ENJOY THE BEAUTIFUL READY TO ENTERTAIN ALL YEAR LONG BACKYARD WITH A SPARKLING POOL AND SEATING CONVERSATION AREA AROUND THE COZY FIREPLACE. ALSO A SPACIOUS BUILT IN BACKYARD SHED TO STORE YOUR LAWN EQUIPMENTS, TOOLS OR OTHER PERSONAL BELONGINGS. COMMUNITY FEATURES PARK, PLAYGROUND W/GAZEBO, BBQ GRILL, LOTS OF WALKING AND BIKING PATHS THROUGHOUT. JUST A FEW MILES FROM NEW $100 MILLION GILBERT REGIONAL PARK! CLOSE TO SAN TAN MALL, MOVIE THEATRES, RESTAURANTS AND SAN TAN MTN TRAIL!
Location
State AZ
County Maricopa
Community Vista Dorada
Direction S on Val Vista Drive, W on E Chestnut Ln, S on Granite St. E on Azalea Dr.
Rooms
Other Rooms Loft, Great Room
Master Bedroom Upstairs
Den/Bedroom Plus 5
Separate Den/Office N
Interior
Interior Features Upstairs, Eat-in Kitchen, Kitchen Island, Full Bth Master Bdrm, Separate Shwr & Tub, Granite Counters
Heating Natural Gas
Cooling Refrigeration
Flooring Carpet, Tile
Fireplaces Type Exterior Fireplace
Fireplace Yes
Window Features Sunscreen(s)
SPA None
Laundry Wshr/Dry HookUp Only
Exterior
Exterior Feature Storage
Garage Spaces 2.0
Garage Description 2.0
Fence Block, Wrought Iron
Pool Private
Utilities Available SRP, SW Gas
Amenities Available Management
Roof Type Tile
Private Pool Yes
Building
Lot Description Sprinklers In Rear, Sprinklers In Front
Story 2
Builder Name SHEA HOMES
Sewer Public Sewer
Water City Water
Structure Type Storage
New Construction No
Schools
Elementary Schools Weinberg Elementary School
Middle Schools Willis Junior High School
High Schools Perry High School
School District Chandler Unified District
Others
HOA Name PMG
HOA Fee Include Other (See Remarks)
Senior Community No
Tax ID 304-72-279
Ownership Fee Simple
Acceptable Financing Cash, Conventional, FHA
Horse Property N
Listing Terms Cash, Conventional, FHA
Financing Conventional
Read Less Info
Want to know what your home might be worth? Contact us for a FREE valuation!

Our team is ready to help you sell your home for the highest possible price ASAP

Copyright 2025 Arizona Regional Multiple Listing Service, Inc. All rights reserved.
Bought with DPR Realty LLC
GET MORE INFORMATION
Chris Fisher
Real Estate Consultant | License ID: SA660964000
Real Estate Consultant License ID: SA660964000



