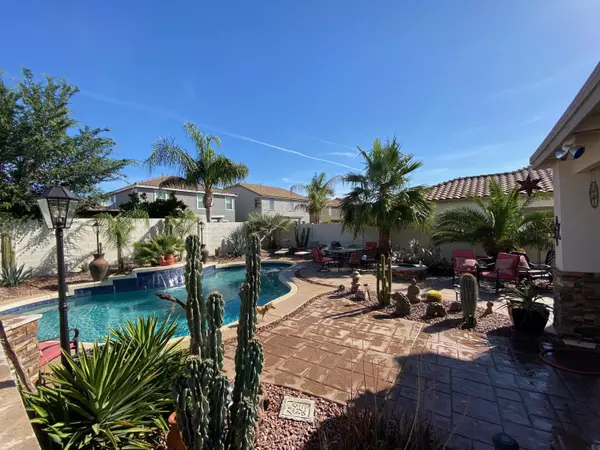For more information regarding the value of a property, please contact us for a free consultation.
Key Details
Sold Price $329,000
Property Type Single Family Home
Sub Type Single Family - Detached
Listing Status Sold
Purchase Type For Sale
Square Footage 2,668 sqft
Price per Sqft $123
Subdivision Johnson Ranch Units 35 And 36
MLS Listing ID 6082498
Sold Date 07/09/20
Bedrooms 5
HOA Fees $65/qua
HOA Y/N Yes
Originating Board Arizona Regional Multiple Listing Service (ARMLS)
Year Built 2005
Annual Tax Amount $1,373
Tax Year 2019
Lot Size 5,484 Sqft
Acres 0.13
Property Description
Spacious 5 BEDROOM HOME, with living, dining, family & A LOFT! Must see BACKYARD PARADISE, HEATED POOL, water feature, BUILT-IN GRILL, artificial grass, fire pit, hard wired landscape lights. UPGRADED KITCHEN with granite counters, newer cabinets, custom backsplash, eat-in kitchen, large island, breakfast bar, R/O & high-end KitchenAid SS appliances. UPDATED half bath, family room with focus wall & floating shelves, built in storage, electric fire place, plus mud room off garage has custom built-in storage. Upstairs boasts BONUS LOFT, Master has ensuite has dual sinks, separate shower/tub & a large walk-in closet. 4 secondary bedrooms offer ample space, ceiling fans & 3 have walk-in closets. Community has 3 pools, catch & release ponds, CHIP COURSE, golf course, playground and a LOW HOA! Beverage Refrigerators in kitchen are not attached & do not covey. Ice maker in kitchen refrigerator does not operate.
Location
State AZ
County Pinal
Community Johnson Ranch Units 35 And 36
Direction Head East on Hunt Hwy past Bella Vista. 1st left past Fry's on Red Mountain Wy, Left on Red Hill, Right on Desert Moon, Left on Desert Angel, Left on Denim Trail.
Rooms
Other Rooms Loft, Family Room
Master Bedroom Split
Den/Bedroom Plus 7
Separate Den/Office Y
Interior
Interior Features Upstairs, Eat-in Kitchen, Breakfast Bar, 9+ Flat Ceilings, Drink Wtr Filter Sys, Kitchen Island, Double Vanity, Full Bth Master Bdrm, Separate Shwr & Tub, Granite Counters
Heating Electric
Cooling Refrigeration, Ceiling Fan(s)
Flooring Carpet, Laminate, Tile
Fireplaces Type 1 Fireplace, Fire Pit, Family Room
Fireplace Yes
SPA None
Exterior
Exterior Feature Covered Patio(s), Patio, Built-in Barbecue
Garage Attch'd Gar Cabinets, Electric Door Opener
Garage Spaces 2.0
Garage Description 2.0
Fence Block
Pool Heated, Private
Landscape Description Irrigation Back
Community Features Community Spa Htd, Community Pool Htd, Golf, Tennis Court(s), Playground, Biking/Walking Path
Utilities Available SRP, City Gas
Waterfront No
Roof Type Tile
Parking Type Attch'd Gar Cabinets, Electric Door Opener
Private Pool Yes
Building
Lot Description Sprinklers In Rear, Sprinklers In Front, Desert Back, Desert Front, Synthetic Grass Back, Auto Timer H2O Front, Auto Timer H2O Back, Irrigation Back
Story 2
Builder Name KB Home
Sewer Public Sewer
Water Pvt Water Company
Structure Type Covered Patio(s),Patio,Built-in Barbecue
Schools
Elementary Schools Walker Butte K-8
Middle Schools Walker Butte K-8
High Schools Poston Butte High School
School District Florence Unified School District
Others
HOA Name Johnson Ranch
HOA Fee Include Maintenance Grounds
Senior Community No
Tax ID 210-56-147
Ownership Fee Simple
Acceptable Financing Cash, Conventional, FHA, VA Loan
Horse Property N
Listing Terms Cash, Conventional, FHA, VA Loan
Financing Conventional
Read Less Info
Want to know what your home might be worth? Contact us for a FREE valuation!

Our team is ready to help you sell your home for the highest possible price ASAP

Copyright 2024 Arizona Regional Multiple Listing Service, Inc. All rights reserved.
Bought with My Home Group Real Estate
GET MORE INFORMATION

Chris Fisher
Real Estate Consultant | License ID: SA660964000
Real Estate Consultant License ID: SA660964000



