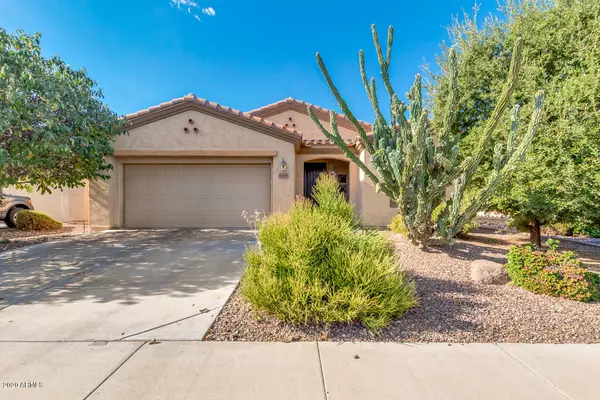For more information regarding the value of a property, please contact us for a free consultation.
Key Details
Sold Price $315,000
Property Type Single Family Home
Sub Type Single Family - Detached
Listing Status Sold
Purchase Type For Sale
Square Footage 1,308 sqft
Price per Sqft $240
Subdivision Trilogy
MLS Listing ID 6115750
Sold Date 09/11/20
Bedrooms 2
HOA Fees $149/qua
HOA Y/N Yes
Originating Board Arizona Regional Multiple Listing Service (ARMLS)
Year Built 2003
Annual Tax Amount $1,851
Tax Year 2019
Lot Size 5,500 Sqft
Acres 0.13
Property Description
Welcome to Trilogy, a beautiful, vibrant, active adult community where friends are made, life is enriched, and dreams are realized. Great Opportunity to Own in Trilogy, this home Features a Great Room Split Floor Plan, Lots of Tile, 2' Blinds, Accent Paint, The Kitchen Features Breakfast Bar & Island, Pantry, Granite Counters, Smooth-Top Range & Built-In Microwave, Whole House Water Softener & Filter, Walk-In Closet in Owners Suite, Extended Covered Patio Overlooking Low Maintenance Backyard with Grass Area, Refreshing Pool & Extended Brick Patio, Garage Cabinets & More! Trilogy Features a year round Heated Community Pool & Spa, Tennis, Bocce Ball, & Pickleball Courts, Multipurpose Room, Library, Horseshoe Pits, Fitness & Wellness Center, Computer Lab, Clubhouse, Card Room, Cafe and... ...he par-71 Trilogy Golf Club at Power Ranch located in the southeast Phoenix Valley was designed by golf course architect Dick Bailey and stretches over 6,900 yards. Eighteen holes of spectacular Arizona championship golf meander their way through the cleansed desert of the Queen Creek wash, following with every turn the subtle elevation changes of the area. Natural undulations and strategically placed mounding combine with Trilogy's natural setting to create a golf course that is able to both challenge the accomplished player and accommodate the novice.
Location
State AZ
County Maricopa
Community Trilogy
Direction East on Power Rd. to Entrance of Trilogy, turn South, after Guard Station turn right on Village Parkway, Right on S Indigo St, Right on S Harvest St, Left on E Azalea Dr
Rooms
Other Rooms Great Room
Master Bedroom Split
Den/Bedroom Plus 2
Separate Den/Office N
Interior
Interior Features Eat-in Kitchen, Breakfast Bar, 9+ Flat Ceilings, Drink Wtr Filter Sys, Soft Water Loop, Kitchen Island, Pantry, Double Vanity, Full Bth Master Bdrm, High Speed Internet, Granite Counters
Heating Natural Gas
Cooling Refrigeration
Flooring Carpet, Tile
Fireplaces Number No Fireplace
Fireplaces Type None
Fireplace No
Window Features Double Pane Windows
SPA None
Laundry Wshr/Dry HookUp Only
Exterior
Exterior Feature Covered Patio(s), Patio
Parking Features Attch'd Gar Cabinets, Dir Entry frm Garage, Electric Door Opener
Garage Spaces 2.0
Garage Description 2.0
Fence Wrought Iron
Pool Play Pool, Private
Community Features Gated Community, Community Spa Htd, Community Spa, Community Pool Htd, Community Pool, Guarded Entry, Golf, Tennis Court(s), Biking/Walking Path, Clubhouse, Fitness Center
Utilities Available SRP, SW Gas
Amenities Available Management, Rental OK (See Rmks)
Roof Type Tile
Private Pool Yes
Building
Lot Description Gravel/Stone Front, Gravel/Stone Back
Story 1
Builder Name SHEA HOMES
Sewer Public Sewer
Water City Water
Structure Type Covered Patio(s),Patio
New Construction No
Schools
Elementary Schools Adult
Middle Schools Adult
High Schools Adult
School District Out Of Area
Others
HOA Name Trilogy at Power Ran
HOA Fee Include Maintenance Grounds
Senior Community Yes
Tax ID 313-05-232
Ownership Fee Simple
Acceptable Financing Cash, Conventional, FHA, VA Loan
Horse Property N
Listing Terms Cash, Conventional, FHA, VA Loan
Financing Conventional
Special Listing Condition Age Restricted (See Remarks)
Read Less Info
Want to know what your home might be worth? Contact us for a FREE valuation!

Our team is ready to help you sell your home for the highest possible price ASAP

Copyright 2025 Arizona Regional Multiple Listing Service, Inc. All rights reserved.
Bought with MovingAZ Realty, L.L.C.
GET MORE INFORMATION
Chris Fisher
Real Estate Consultant | License ID: SA660964000
Real Estate Consultant License ID: SA660964000



