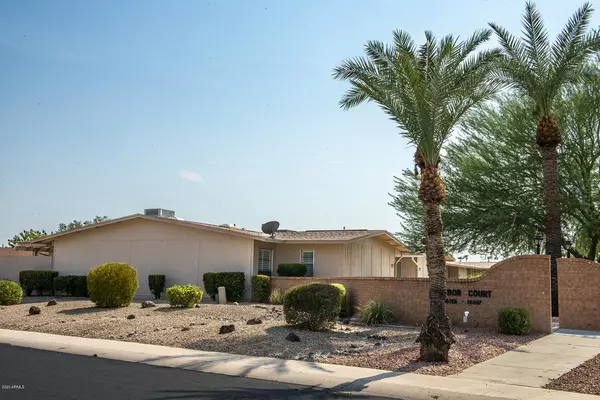For more information regarding the value of a property, please contact us for a free consultation.
Key Details
Sold Price $191,000
Property Type Condo
Sub Type Apartment Style/Flat
Listing Status Sold
Purchase Type For Sale
Square Footage 1,401 sqft
Price per Sqft $136
Subdivision Sun City West Unit 4
MLS Listing ID 6121811
Sold Date 10/06/20
Bedrooms 2
HOA Fees $257/mo
HOA Y/N Yes
Originating Board Arizona Regional Multiple Listing Service (ARMLS)
Year Built 1979
Annual Tax Amount $620
Tax Year 2019
Lot Size 251 Sqft
Acres 0.01
Property Description
Welcome home to this charming 2BR/2BA, end unit, garden style apartment. Updated & immaculately maintained, squeaky clean, & move-in ready. Wood-look laminate flooring lends to its cohesive, open feel. AZ family room on central air creating 1,401 sqft of living space. Plantation shutters, solar tube, beautiful fans, recoated MBA shower, etched bathroom mirrors are just some of the upgrades. Eat-in kitchen has refinished cabs, SS appliances, tile backsplash, granite-look lam. counters. The rear, private courtyard is your own refuge for relaxation under the pergola covered patio. The painted walls, epoxy coated patio & synthetic grass will make this your favorite spot. AC replaced in 2018, roof recently redone by HOA. Garage cabinets were replaced & epoxy coated floor is fabulous. No Rentals
Location
State AZ
County Maricopa
Community Sun City West Unit 4
Direction North on RH Johnson Blvd. Right on 133rd. Left on Copperstone Dr. to property.
Rooms
Other Rooms Family Room
Master Bedroom Not split
Den/Bedroom Plus 2
Separate Den/Office N
Interior
Interior Features Eat-in Kitchen, 3/4 Bath Master Bdrm, High Speed Internet
Heating Electric
Cooling Refrigeration
Flooring Carpet, Laminate, Tile
Fireplaces Number No Fireplace
Fireplaces Type None
Fireplace No
SPA None
Exterior
Exterior Feature Covered Patio(s), Patio, Private Yard
Garage Attch'd Gar Cabinets, Electric Door Opener
Garage Spaces 2.0
Garage Description 2.0
Fence Block
Pool None
Community Features Community Spa Htd, Community Spa, Community Pool Htd, Community Pool, Golf, Tennis Court(s), Racquetball, Biking/Walking Path, Clubhouse, Fitness Center
Utilities Available APS
Amenities Available RV Parking
Waterfront No
Roof Type Composition
Accessibility Hard/Low Nap Floors, Bath Lever Faucets, Bath Grab Bars
Private Pool No
Building
Lot Description Synthetic Grass Back
Story 1
Builder Name Del Webb
Sewer Private Sewer
Water Pvt Water Company
Structure Type Covered Patio(s),Patio,Private Yard
New Construction Yes
Schools
Elementary Schools Adult
Middle Schools Adult
High Schools Adult
School District Out Of Area
Others
HOA Name Desert Stone HOA
HOA Fee Include Roof Repair,Insurance,Sewer,Pest Control,Maintenance Grounds,Front Yard Maint,Trash,Water,Roof Replacement,Maintenance Exterior
Senior Community Yes
Tax ID 232-03-135
Ownership Fee Simple
Acceptable Financing Conventional
Horse Property N
Listing Terms Conventional
Financing Conventional
Special Listing Condition Age Restricted (See Remarks)
Read Less Info
Want to know what your home might be worth? Contact us for a FREE valuation!

Our team is ready to help you sell your home for the highest possible price ASAP

Copyright 2024 Arizona Regional Multiple Listing Service, Inc. All rights reserved.
Bought with Libertas Real Estate
GET MORE INFORMATION

Chris Fisher
Real Estate Consultant | License ID: SA660964000
Real Estate Consultant License ID: SA660964000



