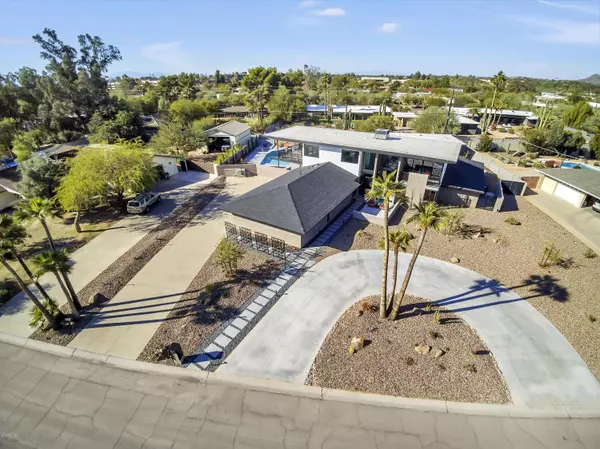For more information regarding the value of a property, please contact us for a free consultation.
Key Details
Sold Price $2,160,000
Property Type Single Family Home
Sub Type Single Family - Detached
Listing Status Sold
Purchase Type For Sale
Square Footage 4,572 sqft
Price per Sqft $472
Subdivision Park Paradise 2
MLS Listing ID 6130286
Sold Date 12/18/20
Style Contemporary
Bedrooms 5
HOA Y/N No
Originating Board Arizona Regional Multiple Listing Service (ARMLS)
Year Built 1960
Annual Tax Amount $4,608
Tax Year 2019
Lot Size 0.529 Acres
Acres 0.53
Property Description
This exquisitely designed, uniquely modern entertainer's home offers breathtaking, unobstructed views of Camelback Mountain from virtually every room. Enjoy picturesque sunsets poolside, from the 2nd floor balcony, or right from the comfort of the expansive master suite with its own private terrace where you'll also sneak in Piestewa views! This artfully inspired residence, sitting on over one-half acre, was reconstructed in 2019 to include a 3,929 main house with 2 magnificent master suites (one on each floor) and 2 additional bedrooms with en-suite baths, walk-in closets, and access to outdoor living spaces. Designed for open-concept living, you're invited into the heart of the home, featuring a true chef's kitchen with a Thermador Suite, including a 6-burner gas cook-top, double wall ovens, custom column refrigerator/freezer, an expansive center island with breakfast bar draped in white quartz. Tucked just behind the main kitchen is an amazingly apportioned butler's pantry with its own sink, prep counters, dishwasher and a temperature controlled 360-bottle wine room. Encased by windows, the great room, with gas fireplace, has a retractable glass wall that invites you to the artfully manicured, resort-style backyard with a new pool, four-hole putting green, fire-pit, outdoor kitchen with gas BBQ and granite topped pool bar, citrus trees and an herb/vegetable garden. You'll also find your way to the 643 sf guest house, constructed in 2017, with full kitchen featuring KitchenAid appliances, bathroom and a full-size washer/dryer, all reflecting the same quality finishes found in the main residence. The home is also pre-wired for solar panels and features Control4 SmartHome Technology allowing remote access for all electronic, acoustic, temp control, security and surveillance systems, making it a simple touch to bring the home to life for every type of gathering. Nestled in a quiet, prestigious community in the Camelback Corridor between Arcadia and Paradise Valley, you can walk/bike to neighborhood hot spots like Steak 44, The Village, AJ's Fine Foods, Echo Canyon hiking and the new Sun's training center among other high-end shopping, fine dining and entertainment options. Right in the middle of it all, you're a 10-minute drive to Downtown Phoenix, Scottsdale and Sky Harbor. This home is truly a unique piece of art with finishes that have been well thought out and carefully orchestrated for the most discriminate entertainer.
Location
State AZ
County Maricopa
Community Park Paradise 2
Direction North on 44th St, west on Colter, right on 42nd Pl. Home on left.
Rooms
Other Rooms Loft, Great Room
Guest Accommodations 643.0
Master Bedroom Split
Den/Bedroom Plus 6
Separate Den/Office N
Interior
Interior Features Master Downstairs, Mstr Bdrm Sitting Rm, Upstairs, Walk-In Closet(s), Breakfast Bar, 9+ Flat Ceilings, Intercom, Vaulted Ceiling(s), Wet Bar, Kitchen Island, Pantry, 2 Master Baths, Double Vanity, Full Bth Master Bdrm, High Speed Internet, Smart Home
Heating Natural Gas, ENERGY STAR Qualified Equipment
Cooling Refrigeration, Ceiling Fan(s), ENERGY STAR Qualified Equipment
Flooring Tile, Wood
Fireplaces Type 2 Fireplace, Fire Pit, Family Room, Master Bedroom, Gas
Fireplace Yes
Window Features Mechanical Sun Shds, Double Pane Windows
SPA None
Laundry Wshr/Dry HookUp Only
Exterior
Exterior Feature Balcony, Circular Drive, Covered Patio(s), Patio, Built-in Barbecue, Separate Guest House
Parking Features Dir Entry frm Garage, Side Vehicle Entry
Garage Spaces 3.0
Garage Description 3.0
Fence Block
Pool Variable Speed Pump, Private
Community Features Biking/Walking Path
Utilities Available SRP, SW Gas
Amenities Available None
View Mountain(s)
Roof Type Composition, Foam
Building
Lot Description Desert Back, Desert Front, Gravel/Stone Front, Gravel/Stone Back, Auto Timer H2O Front, Auto Timer H2O Back
Story 2
Builder Name Unknown
Sewer Public Sewer
Water City Water
Architectural Style Contemporary
Structure Type Balcony, Circular Drive, Covered Patio(s), Patio, Built-in Barbecue, Separate Guest House
New Construction No
Schools
Elementary Schools Hopi Elementary School
Middle Schools Ingleside Middle School
High Schools Arcadia High School
School District Scottsdale Unified District
Others
HOA Fee Include No Fees
Senior Community No
Tax ID 171-13-040
Ownership Fee Simple
Acceptable Financing Cash, Conventional
Horse Property N
Listing Terms Cash, Conventional
Financing Other
Read Less Info
Want to know what your home might be worth? Contact us for a FREE valuation!

Our team is ready to help you sell your home for the highest possible price ASAP

Copyright 2025 Arizona Regional Multiple Listing Service, Inc. All rights reserved.
Bought with Twins & Co. Realty, LLC
GET MORE INFORMATION
Chris Fisher
Real Estate Consultant | License ID: SA660964000
Real Estate Consultant License ID: SA660964000



