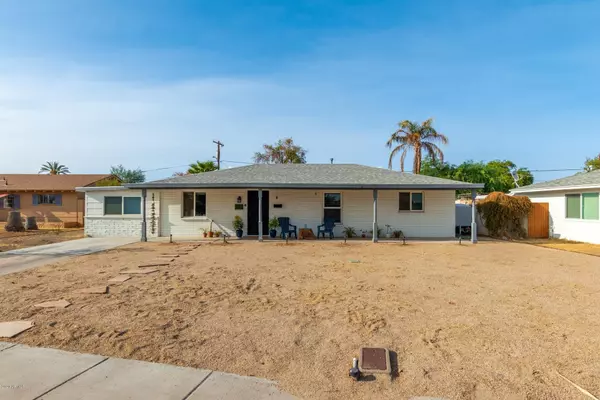For more information regarding the value of a property, please contact us for a free consultation.
Key Details
Sold Price $369,000
Property Type Single Family Home
Sub Type Single Family - Detached
Listing Status Sold
Purchase Type For Sale
Square Footage 1,708 sqft
Price per Sqft $216
Subdivision Westwood Village Plat 3
MLS Listing ID 6130496
Sold Date 10/20/20
Style Ranch
Bedrooms 3
HOA Y/N No
Originating Board Arizona Regional Multiple Listing Service (ARMLS)
Year Built 1954
Annual Tax Amount $1,364
Tax Year 2019
Lot Size 8,390 Sqft
Acres 0.19
Property Description
Gorgeous, Fully Remodeled 3-Bed Plus Large Office/2-Bath Home on Oversized Lot in Central Phoenix Historical Neighborhood! You love historic neighborhoods and desire to live centrally in thriving Phoenix, but the idea of remodeling is overwhelming. Look no further! We've found your beautiful and peaceful turnkey 1,708 square foot home with an added bonus - an oversized city lot! As soon as you enter this fully remodeled block construction ranch home, you'll immediately sense the detail-oriented ownership. The remodel completed is notably a class above what you'll find in other homes claiming to be ''redone.'' Every detail has been addressed and no expense spared. This gorgeous home sits on an oversized 8,389 square foot lot with ample room for entertaining, playsets, a pool, or a casita. Gorgeous, Fully Remodeled 3-Bed Plus Large Office/2-Bath Home on Oversized Lot in Central Phoenix Historical Neighborhood
Westwood Estates and Your Neighbors
What makes the historic Westwood Estates neighborhood so desirable? Central location with hard-to-find large lots with immediate access to the city's most desirable amenities. This friendly and quiet community boasts quick access to the interstates and amenities of Phoenix. Your neighbors are business and medical professionals and their families.
Quick Access To Highly Desirable Amenities
Uptown Plaza, Melrose District, Central, and Roosevelt Row will be your shopping and dining go-to's. Ride your bike to Downtown, Sprouts, Starbucks, Orange Theory, Safeway, and Encanto Park and Golf Course. You're a ½ mile to the I-17 and I-10 interchange and within minutes of the 51, or take the direct bus to Central's light rail. You're also within minutes of the renowned St. Joseph's Hospital, Banner University Medical Center, and Phoenix Children's Hospital.
Buying a house is stressful enough. This home provides the peace of mind of knowing all you have to do is turn the key and settle in. Welcome home.
Location
State AZ
County Maricopa
Community Westwood Village Plat 3
Direction Go west on Osborn to 23rd Ave, South to Cheery Lynn, West to home on North.
Rooms
Other Rooms Great Room
Den/Bedroom Plus 4
Separate Den/Office Y
Interior
Interior Features Breakfast Bar, Kitchen Island, Pantry, Full Bth Master Bdrm
Heating Natural Gas
Cooling Refrigeration
Flooring Carpet, Tile
Fireplaces Number No Fireplace
Fireplaces Type None
Fireplace No
Window Features Vinyl Frame,ENERGY STAR Qualified Windows,Double Pane Windows
SPA None
Laundry Engy Star (See Rmks), Wshr/Dry HookUp Only
Exterior
Exterior Feature Patio, Storage
Fence Block
Pool None
Utilities Available APS, SW Gas
Amenities Available None
Roof Type Composition,Rolled/Hot Mop
Private Pool No
Building
Lot Description Gravel/Stone Front, Gravel/Stone Back, Grass Back, Auto Timer H2O Back
Story 1
Builder Name Unknown
Sewer Public Sewer
Water City Water
Architectural Style Ranch
Structure Type Patio,Storage
New Construction No
Schools
Elementary Schools Maie Bartlett Heard School
Middle Schools Maie Bartlett Heard School
High Schools Central High School
School District Phoenix Union High School District
Others
HOA Fee Include No Fees
Senior Community No
Tax ID 110-22-089
Ownership Fee Simple
Acceptable Financing Cash, Conventional, FHA, VA Loan
Horse Property N
Listing Terms Cash, Conventional, FHA, VA Loan
Financing VA
Read Less Info
Want to know what your home might be worth? Contact us for a FREE valuation!

Our team is ready to help you sell your home for the highest possible price ASAP

Copyright 2025 Arizona Regional Multiple Listing Service, Inc. All rights reserved.
Bought with Tru Realty
GET MORE INFORMATION
Chris Fisher
Real Estate Consultant | License ID: SA660964000
Real Estate Consultant License ID: SA660964000



