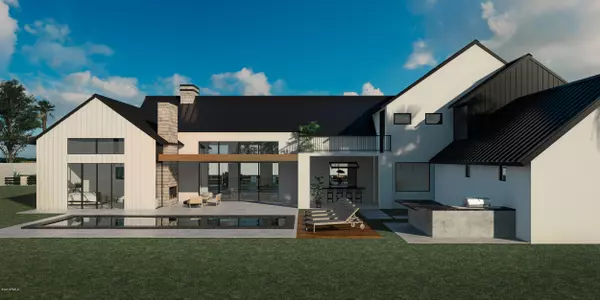For more information regarding the value of a property, please contact us for a free consultation.
Key Details
Sold Price $2,425,000
Property Type Single Family Home
Sub Type Single Family - Detached
Listing Status Sold
Purchase Type For Sale
Square Footage 4,500 sqft
Price per Sqft $538
Subdivision Park Paradise
MLS Listing ID 6084729
Sold Date 10/02/20
Bedrooms 6
HOA Y/N No
Originating Board Arizona Regional Multiple Listing Service (ARMLS)
Year Built 2020
Annual Tax Amount $4,257
Tax Year 2019
Lot Size 0.411 Acres
Acres 0.41
Property Description
The Pinnacle of luxury and charm this contemporary farmhouse offers 6 bedrooms, 4.5 baths and 4,500sq. ft. of exquisite living space. Rustic and modern with a touch of grandeur, enjoy premium designer finishes and fixtures including exposed beam ceilings, hardwood flooring, ambient lighting and so much more. The interior open floor plan was designed to enhance life's most precious moments. Prepare a meal with ease in the stylish gourmet kitchen. Find stainless steel appliances including a gas range, marble and quartz counters, farmers sink, butler's pantry plus expansive center island and breakfast bar ideal for entertaining. Linger over dinner in the elegant formal dining with views out to the yard. Gather or simply unwind in the stunning great room. (Completion Date: August 15th) Also enjoy a media or teen room, loft and den/office plus two wet bars, two fire places and wonderful view deck. Additionally, this home's Smart capabilities help make everyday tasks that much easier. Savor quiet comfort after a long day in the luxurious master bedroom with magnificent ensuite bath. Out back there is a lovely barbeque area and space for a pool if desired. Laundry room and mud room plus amazing three car garage provide even more convenience. An exquisite lifestyle awaits
Location
State AZ
County Maricopa
Community Park Paradise
Direction West on Stanford to 43rd St South. Make 2nd right on Vermont. Property on the north corner.
Rooms
Other Rooms Loft, Great Room, Media Room, Family Room
Master Bedroom Split
Den/Bedroom Plus 8
Separate Den/Office Y
Interior
Interior Features Eat-in Kitchen, Breakfast Bar, 9+ Flat Ceilings, Fire Sprinklers, Vaulted Ceiling(s), Wet Bar, Kitchen Island, Pantry, 2 Master Baths, Double Vanity, Full Bth Master Bdrm, Separate Shwr & Tub, Smart Home, Granite Counters
Heating Natural Gas, ENERGY STAR Qualified Equipment
Cooling Refrigeration, Programmable Thmstat, Ceiling Fan(s)
Flooring Tile, Wood
Fireplaces Type 2 Fireplace, Exterior Fireplace, Family Room, Master Bedroom
Fireplace Yes
Window Features Dual Pane,Low-E
SPA None
Laundry None, WshrDry HookUp Only
Exterior
Exterior Feature Balcony, Covered Patio(s), Built-in Barbecue
Parking Features Dir Entry frm Garage, Electric Door Opener
Garage Spaces 3.0
Garage Description 3.0
Fence Block
Pool Private
Amenities Available None
View Mountain(s)
Roof Type Metal
Private Pool Yes
Building
Lot Description Sprinklers In Rear, Sprinklers In Front, Desert Back, Desert Front, Grass Front, Grass Back
Story 1
Builder Name UR Development
Sewer Public Sewer
Water City Water
Structure Type Balcony,Covered Patio(s),Built-in Barbecue
New Construction No
Schools
Elementary Schools Hopi Elementary School
Middle Schools Ingleside Middle School
High Schools Arcadia High School
School District Scottsdale Unified District
Others
HOA Fee Include No Fees
Senior Community No
Tax ID 171-13-021
Ownership Fee Simple
Acceptable Financing Conventional, VA Loan
Horse Property N
Listing Terms Conventional, VA Loan
Financing Cash
Special Listing Condition Owner/Agent
Read Less Info
Want to know what your home might be worth? Contact us for a FREE valuation!

Our team is ready to help you sell your home for the highest possible price ASAP

Copyright 2025 Arizona Regional Multiple Listing Service, Inc. All rights reserved.
Bought with NORTH&CO.
GET MORE INFORMATION
Chris Fisher
Real Estate Consultant | License ID: SA660964000
Real Estate Consultant License ID: SA660964000



