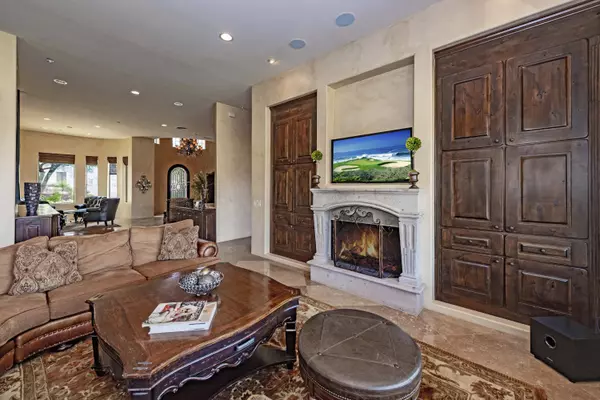For more information regarding the value of a property, please contact us for a free consultation.
Key Details
Sold Price $1,705,000
Property Type Single Family Home
Sub Type Single Family - Detached
Listing Status Sold
Purchase Type For Sale
Square Footage 5,645 sqft
Price per Sqft $302
Subdivision Firerock Parcel L-1
MLS Listing ID 6137618
Sold Date 02/18/21
Style Santa Barbara/Tuscan
Bedrooms 4
HOA Fees $226/qua
HOA Y/N Yes
Originating Board Arizona Regional Multiple Listing Service (ARMLS)
Year Built 2005
Annual Tax Amount $9,617
Tax Year 2020
Lot Size 0.515 Acres
Acres 0.52
Property Description
This beautiful custom home overlooks the 5th fairway of Firerock Country Club offering expansive golf course views. Great room opens to formal dining and gourmet kitchen. Gourmet kitchen has 48'' gas range, 2- dishwashers, 2-kitchen islands, warming drawer, butlers pantry, and eating area. Master bedroom offers walk-in closet with lots of cabinets, H/H sinks, Aquatic spa tub. Family room with wet bar, theater room, all suite bedrooms, large laundry, central vac, water softener, and security system. Outdoor entertaining with two covered patios, negative edge pool with spillover spa, fire pit, and two fire pots. Firerock memberships available. Located minutes from Mayo Clinic, Scottsdale, shopping, restaurants and 30 minutes to Sky Harbor airport.
Location
State AZ
County Maricopa
Community Firerock Parcel L-1
Direction Shea Blvd to Fountain Hills Blvd, south into Firerock. Go through the gates onto Firerock CC Drive to Fireridge trail. Left to house on right side
Rooms
Other Rooms Media Room
Basement Walk-Out Access
Den/Bedroom Plus 4
Separate Den/Office N
Interior
Interior Features Eat-in Kitchen, Breakfast Bar, Central Vacuum, Fire Sprinklers, Wet Bar, Kitchen Island, Pantry, Double Vanity, Full Bth Master Bdrm, Separate Shwr & Tub, Tub with Jets, High Speed Internet, Granite Counters
Heating Natural Gas
Cooling Refrigeration, Ceiling Fan(s)
Fireplaces Type 2 Fireplace, Fire Pit, Master Bedroom, Gas
Fireplace Yes
SPA Private
Exterior
Exterior Feature Balcony, Covered Patio(s)
Parking Features Electric Door Opener, Side Vehicle Entry
Garage Spaces 3.0
Garage Description 3.0
Fence Block
Pool Private
Community Features Gated Community, Guarded Entry, Golf
Utilities Available SRP, SW Gas
Amenities Available Management
View Mountain(s)
Roof Type Tile
Private Pool Yes
Building
Lot Description Desert Back, Desert Front, On Golf Course
Story 2
Builder Name custom
Sewer Public Sewer
Water Pvt Water Company
Architectural Style Santa Barbara/Tuscan
Structure Type Balcony,Covered Patio(s)
New Construction No
Schools
Elementary Schools Mcdowell Mountain Elementary School
Middle Schools Fountain Hills Middle School
High Schools Fountain Hills High School
School District Fountain Hills Unified District
Others
HOA Name CCMC
HOA Fee Include Maintenance Grounds,Street Maint
Senior Community No
Tax ID 176-11-409
Ownership Fee Simple
Acceptable Financing Cash, Conventional
Horse Property N
Listing Terms Cash, Conventional
Financing Conventional
Read Less Info
Want to know what your home might be worth? Contact us for a FREE valuation!

Our team is ready to help you sell your home for the highest possible price ASAP

Copyright 2025 Arizona Regional Multiple Listing Service, Inc. All rights reserved.
Bought with Posh Properties
GET MORE INFORMATION
Chris Fisher
Real Estate Consultant | License ID: SA660964000
Real Estate Consultant License ID: SA660964000



