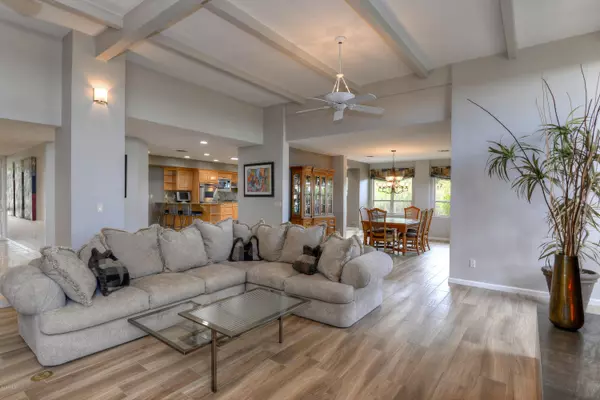For more information regarding the value of a property, please contact us for a free consultation.
Key Details
Sold Price $995,000
Property Type Single Family Home
Sub Type Single Family - Detached
Listing Status Sold
Purchase Type For Sale
Square Footage 4,200 sqft
Price per Sqft $236
Subdivision Lincoln Hills
MLS Listing ID 6117437
Sold Date 09/18/20
Style Contemporary
Bedrooms 3
HOA Fees $139/qua
HOA Y/N Yes
Originating Board Arizona Regional Multiple Listing Service (ARMLS)
Year Built 1970
Annual Tax Amount $11,488
Tax Year 2019
Lot Size 0.385 Acres
Acres 0.39
Property Description
Beautiful soft contemporary in the 24-hour guard gated enclave of Lincoln Hills surrounded by stunning peaks of the Phoenix Mountains Preserve. The private entry opens to a stunning great room w/ dramatic floor to ceiling fireplace. The open floor plan features a gourmet kitchen, dining area & media/TV room, w/ two fully functional offices. This private retreat is perfect for those now working from home. Two spacious bedroom suites open to the wraparound backyard, featuring a large pool, expansive entertaining & dining areas. To stay in shape in today's world, there is a community tennis court, a park & a new Lincoln Drive sidewalk connects to miles of hiking trails. Completely remodeled in 2000 w/ new floors in 2018, this luxe oasis is nestled between Paradise Valley & The Biltmore area.
Location
State AZ
County Maricopa
Community Lincoln Hills
Direction Lincoln Drive to 35th Street, North on 35th Street to the Lincoln Hills Guard Gate. The Guard Gate will provide directions to the home.
Rooms
Other Rooms Library-Blt-in Bkcse, Great Room, Family Room
Master Bedroom Split
Den/Bedroom Plus 5
Separate Den/Office Y
Interior
Interior Features Mstr Bdrm Sitting Rm, Walk-In Closet(s), Eat-in Kitchen, Breakfast Bar, 9+ Flat Ceilings, Drink Wtr Filter Sys, No Interior Steps, Soft Water Loop, Wet Bar, Kitchen Island, Pantry, 2 Master Baths, Double Vanity, Full Bth Master Bdrm, Separate Shwr & Tub, Tub with Jets, High Speed Internet, Granite Counters
Heating Electric
Cooling Refrigeration, Ceiling Fan(s)
Flooring Carpet, Stone, Tile
Fireplaces Type 1 Fireplace, Family Room, Gas
Fireplace Yes
Window Features Skylight(s), Double Pane Windows
SPA Community, Heated, None
Laundry Dryer Included, Inside, Washer Included
Exterior
Exterior Feature Playground, Patio, Private Street(s), Private Yard, Storage, Built-in Barbecue
Parking Features Attch'd Gar Cabinets, Dir Entry frm Garage, Electric Door Opener, Extnded Lngth Garage, Separate Strge Area
Garage Spaces 2.0
Garage Description 2.0
Fence Block, Wrought Iron
Pool Play Pool, Community, Heated, Fenced, Private
Community Features Guarded Entry, Tennis Court(s), Playground, Biking/Walking Path
Utilities Available SRP, SW Gas
View City Lights, Mountain(s)
Roof Type Foam
Accessibility Zero-Grade Entry
Building
Lot Description Sprinklers In Rear, Sprinklers In Front, Desert Back, Cul-De-Sac, Gravel/Stone Front, Gravel/Stone Back, Synthetic Grass Frnt
Story 1
Builder Name Custom Remodel
Sewer Public Sewer
Water City Water
Architectural Style Contemporary
Structure Type Playground, Patio, Private Street(s), Private Yard, Storage, Built-in Barbecue
New Construction No
Schools
Elementary Schools Madison Elementary School
Middle Schools Madison #1 Middle School
High Schools Camelback High School
School District Phoenix Union High School District
Others
HOA Name Lincoln Hills
HOA Fee Include Common Area Maint, Garbage Collection, Street Maint
Senior Community No
Tax ID 164-06-004-A
Ownership Fee Simple
Acceptable Financing Conventional, Also for Rent
Horse Property N
Listing Terms Conventional, Also for Rent
Financing Cash
Special Listing Condition Owner Occupancy Req, N/A
Read Less Info
Want to know what your home might be worth? Contact us for a FREE valuation!

Our team is ready to help you sell your home for the highest possible price ASAP

Copyright 2025 Arizona Regional Multiple Listing Service, Inc. All rights reserved.
Bought with HomeSmart
GET MORE INFORMATION
Chris Fisher
Real Estate Consultant | License ID: SA660964000
Real Estate Consultant License ID: SA660964000



