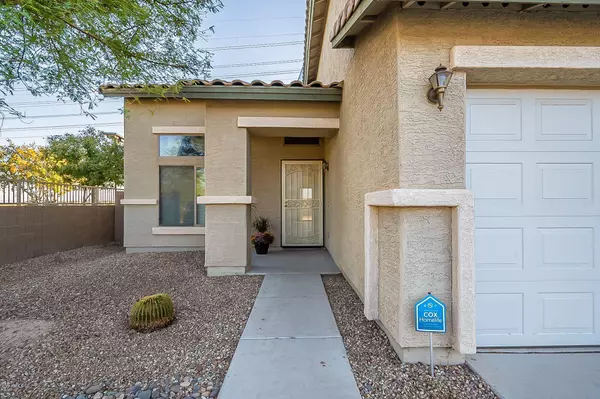For more information regarding the value of a property, please contact us for a free consultation.
Key Details
Sold Price $283,000
Property Type Single Family Home
Sub Type Single Family - Detached
Listing Status Sold
Purchase Type For Sale
Square Footage 1,965 sqft
Price per Sqft $144
Subdivision Country Place Phase 2B Parcel 25
MLS Listing ID 6150482
Sold Date 11/23/20
Style Contemporary
Bedrooms 3
HOA Fees $53/qua
HOA Y/N Yes
Originating Board Arizona Regional Multiple Listing Service (ARMLS)
Year Built 2004
Annual Tax Amount $1,267
Tax Year 2020
Lot Size 4,983 Sqft
Acres 0.11
Property Description
Downstairs has updated tile w/inlays, 2 large living spaces, half bath and laundry room. Lots of windows! Some walls downstairs have texturing. Extended backporch looks at half court (great for tables for parties!) and in ground basketball goal. Artificial grass with some rock bordering. New A/C condenser this summer! Upstairs has 3 bedrooms plus a great sized loft that could easily be used/converted to 4th bedroom. Carpet upstairs, laminate wood floors in master bedroom. Home has Cox Homelife Security system, buyer needs to pay for service. $1500 pigeon remediation and prevention installed. No house behind or to the east! Fridge, washer/dryer stay! Garage has fenced in water heater(that has +10 year warranty) with cat/doggie door from laundry room. Areas for you to make it yours! Several windows have unbreakable screens installed for additional security. 2 car garage with exterior keypad and remotes for entry. Small park area on east side of property. Backyard has view fencing on backwall. We are priced lower than nearby homes, so check us out! Buyer to verify schools (there are multiple options). Close to freeways, shopping, restaurants, recreation, and entertainment. HOA has contracted with Phoenix Police to provide daily drive throughs for added security.
Location
State AZ
County Maricopa
Community Country Place Phase 2B Parcel 25
Direction Head south on 99th Ave. Turn east on Riverside. Turn south on 98th Lane. Turn east on Heber. head east to end of Heber, house will be on south side of road.
Rooms
Other Rooms Loft, Great Room
Master Bedroom Upstairs
Den/Bedroom Plus 4
Separate Den/Office N
Interior
Interior Features Upstairs, Drink Wtr Filter Sys, Vaulted Ceiling(s), Pantry, Full Bth Master Bdrm, High Speed Internet, Smart Home, Laminate Counters
Heating Electric
Cooling Refrigeration, Programmable Thmstat, Ceiling Fan(s), See Remarks
Flooring Carpet, Laminate, Tile
Fireplaces Number No Fireplace
Fireplaces Type None
Fireplace No
Window Features Double Pane Windows
SPA None
Laundry Other, See Remarks
Exterior
Exterior Feature Covered Patio(s), Misting System, Sport Court(s)
Parking Features Dir Entry frm Garage, Electric Door Opener
Garage Spaces 2.0
Garage Description 2.0
Fence Block
Pool None
Community Features Playground
Utilities Available SRP
Amenities Available Management
View Mountain(s)
Roof Type Tile
Private Pool No
Building
Lot Description Corner Lot, Desert Front, Gravel/Stone Back, Synthetic Grass Back
Story 2
Builder Name Beazer
Sewer Public Sewer
Water City Water
Architectural Style Contemporary
Structure Type Covered Patio(s),Misting System,Sport Court(s)
New Construction No
Schools
Elementary Schools Country Place Elementary
Middle Schools Country Place Elementary
High Schools Tolleson Union High School
School District Tolleson Union High School District
Others
HOA Name Country Place HOA
HOA Fee Include Maintenance Grounds
Senior Community No
Tax ID 101-26-549
Ownership Fee Simple
Acceptable Financing Cash, Conventional, FHA, VA Loan
Horse Property N
Listing Terms Cash, Conventional, FHA, VA Loan
Financing FHA
Read Less Info
Want to know what your home might be worth? Contact us for a FREE valuation!

Our team is ready to help you sell your home for the highest possible price ASAP

Copyright 2025 Arizona Regional Multiple Listing Service, Inc. All rights reserved.
Bought with Realty ONE Group
GET MORE INFORMATION
Chris Fisher
Real Estate Consultant | License ID: SA660964000
Real Estate Consultant License ID: SA660964000



