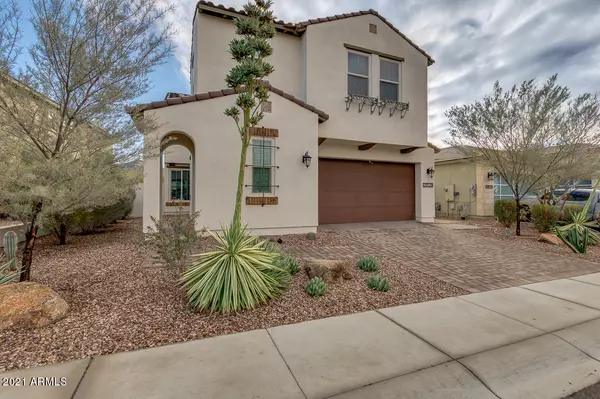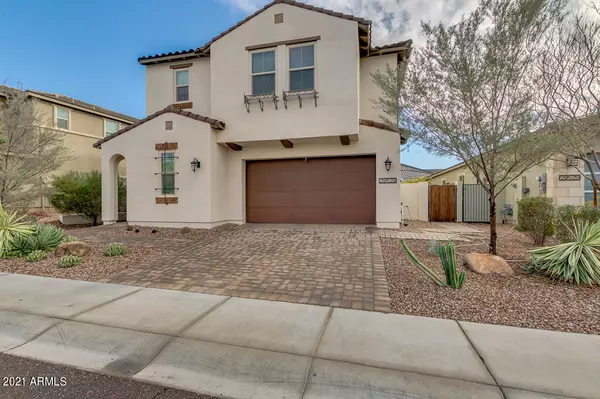For more information regarding the value of a property, please contact us for a free consultation.
Key Details
Sold Price $600,000
Property Type Single Family Home
Sub Type Single Family - Detached
Listing Status Sold
Purchase Type For Sale
Square Footage 3,103 sqft
Price per Sqft $193
Subdivision Collins Creek
MLS Listing ID 6188694
Sold Date 03/03/21
Bedrooms 4
HOA Fees $90/mo
HOA Y/N Yes
Originating Board Arizona Regional Multiple Listing Service (ARMLS)
Year Built 2016
Annual Tax Amount $3,482
Tax Year 2020
Lot Size 6,894 Sqft
Acres 0.16
Property Description
Wow! Stunning two-story property is now for sale here in desirable North Phoenix! Providing great curb appeal and low maintenance desert landscaping. Welcoming interior features neutral paint, plantation shutters, vaulted ceilings, luxurious light fixtures, big windows throughout for lots of sunshine and more. The spotless kitchen boasts SS appliances, ample-white cabinetry, quartz countertops with bold tiled backsplash, and a spacious island with sink & breakfast bar. Floors are tile planks with just the right tone of wood finish. The charming master bedroom offers a lavish bathroom with his/her vanity sink, private toilet room, step-in shower, and walk-in closets. Your home is complete with a den and a loft with built-in cabinets! The home has new paint on the interior white walls and new pad and carpet throughout the second floor! The beautiful and nicely landscaped backyard has natural grass and a covered patio perfect to enjoy your morning coffee and relaxing afternoons. This house has a 3-car tandem garage for that extra toy or a workshop area! Last but not least there is a guest house with its own bathroom! See it today!
Location
State AZ
County Maricopa
Community Collins Creek
Direction Head on N North Valley Pkwy toward W Quail Track Dr, Left on W Morning Vista Ln, Right on N 23rd Dr, turns left and becomes W Cedar Ridge Rd, turns right and becomes N 23rd Ln, Property is on right.
Rooms
Other Rooms Guest Qtrs-Sep Entrn, Loft, Great Room
Guest Accommodations 214.5
Master Bedroom Upstairs
Den/Bedroom Plus 6
Separate Den/Office Y
Interior
Interior Features Upstairs, Breakfast Bar, Vaulted Ceiling(s), Kitchen Island, 3/4 Bath Master Bdrm, Double Vanity, High Speed Internet, Granite Counters
Heating Electric
Cooling Refrigeration, Programmable Thmstat, Ceiling Fan(s)
Flooring Carpet, Tile
Fireplaces Number No Fireplace
Fireplaces Type None
Fireplace No
Window Features Dual Pane,Low-E
SPA None
Exterior
Exterior Feature Covered Patio(s), Patio, Storage, Separate Guest House
Parking Features Dir Entry frm Garage, Electric Door Opener, Tandem
Garage Spaces 3.0
Garage Description 3.0
Fence Block
Pool None
Community Features Biking/Walking Path
Utilities Available APS, SW Gas
Amenities Available Management
Roof Type Tile
Private Pool No
Building
Lot Description Desert Back, Desert Front, Dirt Back, Gravel/Stone Front, Grass Back, Auto Timer H2O Front, Auto Timer H2O Back
Story 2
Builder Name Ashton Wood Homes
Sewer Public Sewer
Water City Water
Structure Type Covered Patio(s),Patio,Storage, Separate Guest House
New Construction No
Schools
Elementary Schools Norterra Canyon K-8
Middle Schools Norterra Canyon K-8
High Schools Barry Goldwater High School
School District Deer Valley Unified District
Others
HOA Name Collins Creek
HOA Fee Include Maintenance Grounds
Senior Community No
Tax ID 204-25-724
Ownership Fee Simple
Acceptable Financing Conventional, FHA, VA Loan
Horse Property N
Listing Terms Conventional, FHA, VA Loan
Financing Conventional
Read Less Info
Want to know what your home might be worth? Contact us for a FREE valuation!

Our team is ready to help you sell your home for the highest possible price ASAP

Copyright 2025 Arizona Regional Multiple Listing Service, Inc. All rights reserved.
Bought with eXp Realty
GET MORE INFORMATION
Chris Fisher
Real Estate Consultant | License ID: SA660964000
Real Estate Consultant License ID: SA660964000



