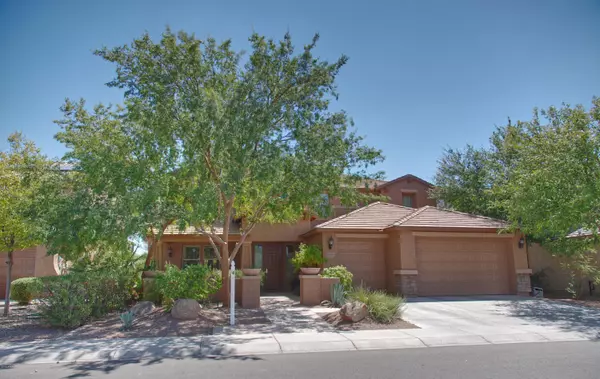For more information regarding the value of a property, please contact us for a free consultation.
Key Details
Sold Price $315,000
Property Type Single Family Home
Sub Type Single Family - Detached
Listing Status Sold
Purchase Type For Sale
Square Footage 3,774 sqft
Price per Sqft $83
Subdivision Anthem At Merrill Ranch
MLS Listing ID 5970334
Sold Date 12/02/19
Bedrooms 4
HOA Fees $129/mo
HOA Y/N Yes
Originating Board Arizona Regional Multiple Listing Service (ARMLS)
Year Built 2005
Annual Tax Amount $3,462
Tax Year 2018
Lot Size 8,401 Sqft
Acres 0.19
Property Description
Former ''Splendor'' model home features all the options & upgrades you can expect from a model. This 4 bedroom & 3.5 bath home sits on a large, private lot with mature landscaping, backs to the wash & NO REAR NEIGHBORS. Main floor has formal living & dining areas; office/den; family room; half bath; laundry room w/ sink & extra cabinets. Kitchen boasts hickory cabinets w/crown molding, granite counters, tile backsplash, double wall oven, pantry & gas cooktop. Upstairs has a sizeable loft, GUEST SUITE w/ private full bath & 2 more bedrooms. Master bedroom has crown molding; sitting area; double vanities; soaking tub; shower; water closet & walk-in closet. Private backyard has heated spool w/ fountains; built in BBQ; fire pit; turf yard; extended patio w/ fans & extensive travertine tile. New water heater 2019; New pool pump & kitchen RO system 2018; whole house water softener system; surround speakers in all living areas, patio & master bedroom; all designer shades & window coverings convey. 3 car garage has large built in cabinets & side service door.
Location
State AZ
County Pinal
Community Anthem At Merrill Ranch
Direction Hunt Hwy to Merrill Ranch Pkwy (East) to Constitution (Right) to Victory Way (Left) and your new home is on the right.
Rooms
Other Rooms Loft, Great Room, Family Room
Master Bedroom Upstairs
Den/Bedroom Plus 6
Separate Den/Office Y
Interior
Interior Features Upstairs, Breakfast Bar, 9+ Flat Ceilings, Drink Wtr Filter Sys, Double Vanity, Full Bth Master Bdrm, Separate Shwr & Tub, High Speed Internet, Granite Counters
Heating Natural Gas
Cooling Refrigeration, Ceiling Fan(s)
Flooring Carpet, Tile
Fireplaces Type Fire Pit
Fireplace Yes
Window Features Vinyl Frame,Double Pane Windows,Low Emissivity Windows
SPA None
Laundry Wshr/Dry HookUp Only
Exterior
Exterior Feature Covered Patio(s), Built-in Barbecue
Garage Attch'd Gar Cabinets, Dir Entry frm Garage, Electric Door Opener, Side Vehicle Entry
Garage Spaces 3.0
Garage Description 3.0
Fence Block, Wrought Iron
Pool Play Pool, Heated, Private
Community Features Community Pool Htd, Golf, Tennis Court(s), Playground, Biking/Walking Path, Clubhouse, Fitness Center
Utilities Available APS, SW Gas
Amenities Available Management, Rental OK (See Rmks)
Waterfront No
Roof Type Tile
Private Pool Yes
Building
Lot Description Desert Back, Desert Front, Synthetic Grass Back, Auto Timer H2O Front, Auto Timer H2O Back
Story 2
Builder Name Del Webb
Sewer Private Sewer
Water Pvt Water Company
Structure Type Covered Patio(s),Built-in Barbecue
Schools
Elementary Schools Florence K-8
Middle Schools Florence K-8
High Schools Florence High School
School District Florence Unified School District
Others
HOA Name Anthem Merrill Ranch
HOA Fee Include Maintenance Grounds
Senior Community No
Tax ID 211-10-184
Ownership Fee Simple
Acceptable Financing FannieMae (HomePath), Cash, Conventional, FHA, USDA Loan, VA Loan
Horse Property N
Listing Terms FannieMae (HomePath), Cash, Conventional, FHA, USDA Loan, VA Loan
Financing Conventional
Read Less Info
Want to know what your home might be worth? Contact us for a FREE valuation!

Our team is ready to help you sell your home for the highest possible price ASAP

Copyright 2024 Arizona Regional Multiple Listing Service, Inc. All rights reserved.
Bought with Just Referrals Real Estate
GET MORE INFORMATION

Chris Fisher
Real Estate Consultant | License ID: SA660964000
Real Estate Consultant License ID: SA660964000



