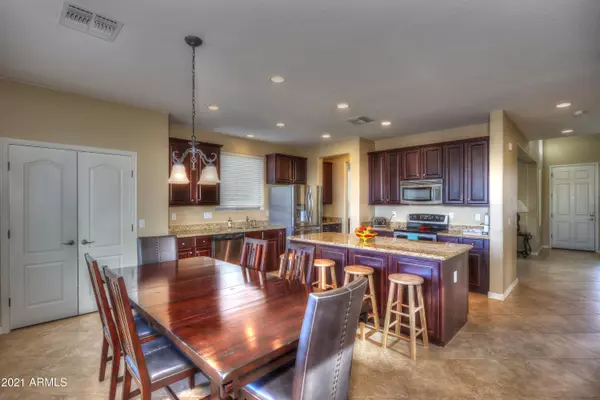For more information regarding the value of a property, please contact us for a free consultation.
Key Details
Sold Price $329,000
Property Type Single Family Home
Sub Type Single Family - Detached
Listing Status Sold
Purchase Type For Sale
Square Footage 2,359 sqft
Price per Sqft $139
Subdivision Aspen Parcel 10 At Glennwilde
MLS Listing ID 6202991
Sold Date 04/30/21
Style Territorial/Santa Fe
Bedrooms 3
HOA Fees $92/mo
HOA Y/N Yes
Originating Board Arizona Regional Multiple Listing Service (ARMLS)
Year Built 2006
Annual Tax Amount $2,796
Tax Year 2020
Lot Size 6,757 Sqft
Acres 0.16
Property Description
The PERFECT 2 STORY! Master-bedroom on the main floor with walk out privileges to the back patio, as well as an additional 1/2 bath for company! Large Open Living room connects to dining and a LUXURY KITCHEN with a BIG granite island, seating for family time and entertaining. Full scale back yard views! A BUTLER KITCHEN, leads to an additional family or dining area. Upstairs follow the beautiful bannister to 2 big bedrooms, a loft family living area, office or study area, 2nd bath, and a large laundry room to keep the clutter away! This back yard was designed for privacy with a slight tilt from the 1 and only neighbor! Beautiful trees in the parkway give the shade and beauty without the water and pruning bills! Walk to Walmart or the Community Pool (just blocks away!) There's more.. Access to back yard for Pool Building right off the street is available, design your own luxury pool and yard the way you want it! Glennwilde Groves features 2 pools, softball fields, and a soccer field. Glennwilde also boasts its very own catch-and-release lake as well as many parks and greenbelts throughout the community. Enjoy the beautiful surroundings by having a picnic by the lake, or taking a stroll on one of the many green belt paths. Conveniently located in the heart of Maricopa off Honeycutt and Porter. GLENNWILDE PRIDE IN THIS COMMUNITY!
Location
State AZ
County Pinal
Community Aspen Parcel 10 At Glennwilde
Direction From Maricopa Casa Grande Hwy, Left on Stonegate Road, Left on Alan Stephens Parkway, Right on Crestview lane, left on Arbor, House is on the corner of Arbor and Crestview Lane.
Rooms
Other Rooms Loft, Family Room, BonusGame Room
Master Bedroom Split
Den/Bedroom Plus 5
Separate Den/Office N
Interior
Interior Features Master Downstairs, Eat-in Kitchen, Breakfast Bar, Soft Water Loop, Pantry, Double Vanity, Full Bth Master Bdrm, Separate Shwr & Tub, High Speed Internet, Granite Counters
Heating Electric
Cooling Refrigeration, Ceiling Fan(s)
Flooring Carpet, Tile
Fireplaces Number No Fireplace
Fireplaces Type None
Fireplace No
Window Features Double Pane Windows
SPA None
Laundry Wshr/Dry HookUp Only
Exterior
Exterior Feature Covered Patio(s)
Parking Features Electric Door Opener
Garage Spaces 2.0
Garage Description 2.0
Fence Block
Pool None
Community Features Community Pool Htd, Community Pool, Playground, Biking/Walking Path
Utilities Available Oth Elec (See Rmrks)
Amenities Available Management
Roof Type Tile
Private Pool No
Building
Lot Description Gravel/Stone Back
Story 2
Builder Name custom
Sewer Private Sewer
Water Pvt Water Company
Architectural Style Territorial/Santa Fe
Structure Type Covered Patio(s)
New Construction No
Schools
Elementary Schools Maricopa Elementary School
Middle Schools Maricopa Wells Middle School
High Schools Maricopa High School
School District Maricopa Unified School District
Others
HOA Name AAM LLC
HOA Fee Include Maintenance Grounds
Senior Community No
Tax ID 512-41-371
Ownership Fee Simple
Acceptable Financing Cash, Conventional, FHA, VA Loan
Horse Property N
Listing Terms Cash, Conventional, FHA, VA Loan
Financing Conventional
Special Listing Condition FIRPTA may apply
Read Less Info
Want to know what your home might be worth? Contact us for a FREE valuation!

Our team is ready to help you sell your home for the highest possible price ASAP

Copyright 2025 Arizona Regional Multiple Listing Service, Inc. All rights reserved.
Bought with Superlative Realty
GET MORE INFORMATION
Chris Fisher
Real Estate Consultant | License ID: SA660964000
Real Estate Consultant License ID: SA660964000



