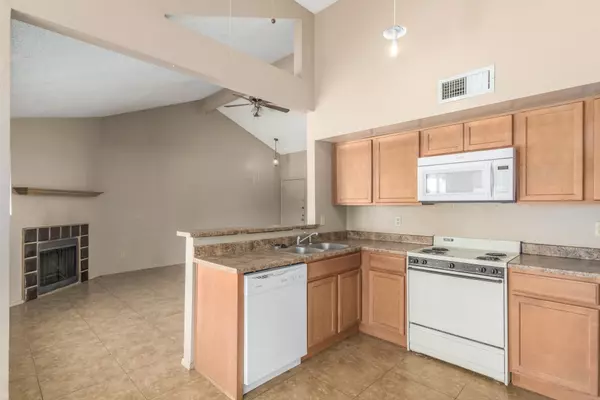For more information regarding the value of a property, please contact us for a free consultation.
Key Details
Sold Price $310,000
Property Type Single Family Home
Sub Type Single Family - Detached
Listing Status Sold
Purchase Type For Sale
Square Footage 1,111 sqft
Price per Sqft $279
Subdivision Rose Garden Place Unit 2
MLS Listing ID 6219497
Sold Date 06/01/21
Bedrooms 3
HOA Y/N No
Originating Board Arizona Regional Multiple Listing Service (ARMLS)
Year Built 1982
Annual Tax Amount $1,191
Tax Year 2020
Lot Size 8,063 Sqft
Acres 0.19
Property Description
Come tour this 3 bedroom, 1.75 bathroom home in Phoenix before it's gone! Features throughout include: vaulted ceilings, a fireplace, ceiling fans, inside laundry space, and tile and carpet flooring. The kitchen has maple cabinetry, laminate counters, white appliances, a built-in microwave, a breakfast bar, a pantry, a dining area close by, and access to the backyard through sliding glass doors. The master bedroom has a large, walk-in closet and a bathroom with a standing shower and vanity. The backyard makes for a great entertainment space with a gated covered patio, a sparkling Pebble Tec pool, a spa, a shed, a grassy area to let your fur friends run, and an RV gate.
This home has a two-car garage, is North/South facing, and has a stucco, shingle roof. Continued... Located close to the Cave Buttes Recreation Area, Phoenix Sonoran Preserve, Deer Valley Park, Cave Creek Golf Course, Bellair Golf Club, Moon Valley Country Club, AMC Movie Theatre, Target, Costco, Home Depot, Fry's Grocery, Walmart, Safeway, and many local eateries. Quick access throughout the Valley via the I-17 or Loop 101.
Location
State AZ
County Maricopa
Community Rose Garden Place Unit 2
Rooms
Master Bedroom Not split
Den/Bedroom Plus 3
Separate Den/Office N
Interior
Interior Features Eat-in Kitchen, Breakfast Bar, No Interior Steps, Vaulted Ceiling(s), 3/4 Bath Master Bdrm, High Speed Internet, Laminate Counters
Heating Electric
Cooling Refrigeration, Ceiling Fan(s)
Flooring Carpet, Tile
Fireplaces Type 1 Fireplace, Living Room
Fireplace Yes
SPA Private
Laundry Wshr/Dry HookUp Only
Exterior
Exterior Feature Covered Patio(s), Storage
Parking Features Dir Entry frm Garage, RV Gate
Garage Spaces 2.0
Garage Description 2.0
Fence Wood
Pool Fenced, Private
Utilities Available APS
Amenities Available None
Roof Type Composition
Private Pool Yes
Building
Lot Description Gravel/Stone Front, Grass Front, Grass Back
Story 1
Builder Name Unknown
Sewer Public Sewer
Water City Water
Structure Type Covered Patio(s),Storage
New Construction No
Schools
Elementary Schools Esperanza Elementary School - 85009
Middle Schools Deer Valley Middle School
High Schools Deer Valley High School
School District Deer Valley Unified District
Others
HOA Fee Include No Fees
Senior Community No
Tax ID 209-18-100
Ownership Fee Simple
Acceptable Financing Cash, Conventional, FHA, VA Loan
Horse Property N
Listing Terms Cash, Conventional, FHA, VA Loan
Financing Conventional
Read Less Info
Want to know what your home might be worth? Contact us for a FREE valuation!

Our team is ready to help you sell your home for the highest possible price ASAP

Copyright 2025 Arizona Regional Multiple Listing Service, Inc. All rights reserved.
Bought with My Home Group Real Estate
GET MORE INFORMATION
Chris Fisher
Real Estate Consultant | License ID: SA660964000
Real Estate Consultant License ID: SA660964000



