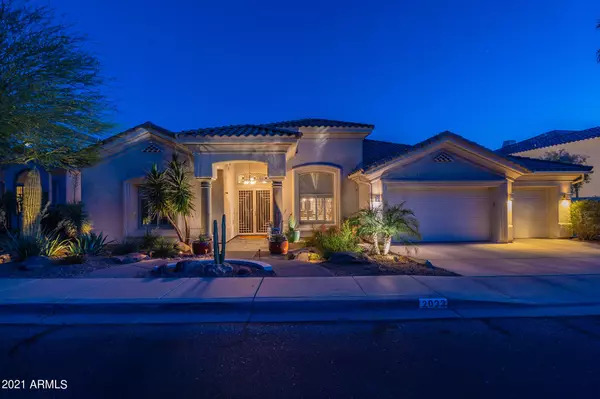For more information regarding the value of a property, please contact us for a free consultation.
Key Details
Sold Price $940,000
Property Type Single Family Home
Sub Type Single Family - Detached
Listing Status Sold
Purchase Type For Sale
Square Footage 3,013 sqft
Price per Sqft $311
Subdivision Clubhouse Estates Unit 1 At The Foothills
MLS Listing ID 6229744
Sold Date 06/21/21
Bedrooms 4
HOA Fees $15
HOA Y/N Yes
Originating Board Arizona Regional Multiple Listing Service (ARMLS)
Year Built 1998
Annual Tax Amount $6,093
Tax Year 2020
Lot Size 10,276 Sqft
Acres 0.24
Property Description
This amAZing Ahwatukee Clubhouse Estates home overlooks the Foothills Golf Course! Professionally landscaped yards front & back w/no grass. Walk up to the iron security door (on all entry doors) followed by the stunning custom-made Brazilian Hardwood door, you'll know this home is quality. Enter to a foyer, formal living, dining, & family room with 23 ft soaring ceilings. Family room features gas fireplace & wet bar. The kitchen is breathtaking w/custom cabinetry, granite counters & stainless appliances including a GAS Thermador cooktop, wall oven, & microwave. 2 dishwashers, new R/O & walk-in pantry. Bathrooms are all upgraded & feature instant hot water & extra high toilets. So many extras like a 50 gal hot water heater, surround sound, central vac, Bond Alarm System (see more).
Location
State AZ
County Maricopa
Community Clubhouse Estates Unit 1 At The Foothills
Direction From Chandler Blvd, go south on Clubhouse Dr (19th St) to home on the right.
Rooms
Other Rooms Family Room
Master Bedroom Split
Den/Bedroom Plus 4
Separate Den/Office N
Interior
Interior Features Breakfast Bar, Central Vacuum, Wet Bar, Kitchen Island, Pantry, 3/4 Bath Master Bdrm, Double Vanity, Separate Shwr & Tub
Heating Electric
Cooling Refrigeration, Ceiling Fan(s)
Fireplaces Type 1 Fireplace, Family Room, Gas
Fireplace Yes
Window Features Skylight(s),Double Pane Windows,Low Emissivity Windows
SPA None
Laundry Other, Wshr/Dry HookUp Only, See Remarks
Exterior
Exterior Feature Covered Patio(s), Patio
Parking Features Electric Door Opener, RV Gate, Separate Strge Area
Garage Spaces 3.0
Garage Description 3.0
Fence Block
Pool Play Pool, Private
Community Features Golf
Utilities Available Propane
Amenities Available Management
View City Lights, Mountain(s)
Roof Type Tile
Private Pool Yes
Building
Lot Description Sprinklers In Rear, Sprinklers In Front, Desert Back, Desert Front, On Golf Course
Story 1
Builder Name Unknown
Sewer Sewer in & Cnctd, Public Sewer
Water City Water
Structure Type Covered Patio(s),Patio
New Construction No
Schools
Elementary Schools Kyrene De La Estrella Elementary School
Middle Schools Kyrene Akimel A-Al Middle School
High Schools Desert Vista Elementary School
School District Tempe Union High School District
Others
HOA Name First Service Res.
HOA Fee Include Maintenance Grounds
Senior Community No
Tax ID 301-78-145
Ownership Fee Simple
Acceptable Financing Cash, Conventional
Horse Property N
Listing Terms Cash, Conventional
Financing Conventional
Read Less Info
Want to know what your home might be worth? Contact us for a FREE valuation!

Our team is ready to help you sell your home for the highest possible price ASAP

Copyright 2025 Arizona Regional Multiple Listing Service, Inc. All rights reserved.
Bought with Keller Williams Realty Sonoran Living
GET MORE INFORMATION
Chris Fisher
Real Estate Consultant | License ID: SA660964000
Real Estate Consultant License ID: SA660964000



