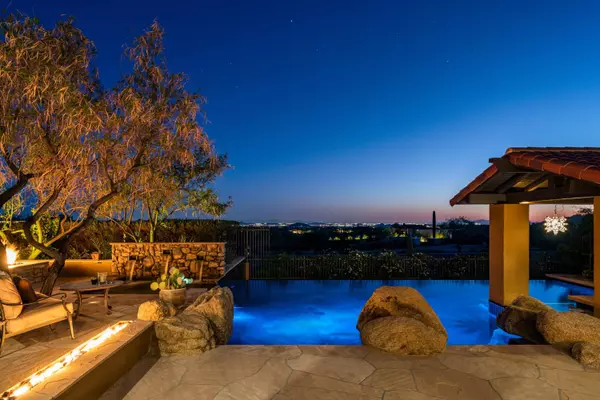For more information regarding the value of a property, please contact us for a free consultation.
Key Details
Sold Price $1,650,000
Property Type Single Family Home
Sub Type Single Family - Detached
Listing Status Sold
Purchase Type For Sale
Square Footage 4,232 sqft
Price per Sqft $389
Subdivision Mirabel Village 3
MLS Listing ID 6224117
Sold Date 06/09/21
Bedrooms 4
HOA Fees $91/qua
HOA Y/N Yes
Originating Board Arizona Regional Multiple Listing Service (ARMLS)
Year Built 2006
Annual Tax Amount $5,323
Tax Year 2020
Lot Size 0.773 Acres
Acres 0.77
Property Description
Former Monterey Homes model with extensive upgrades in beautiful gated community of Mirabel. Incredible entry courtyard complete with central fountain and Cabana w outdoor kitchen, fireplace and half bath. Grand front door entrance with iron and glass doors that lead into the formal foyer and extending to the living room with a gorgeous library and magnificent stone fireplace. Spacious formal dining room with built-in wine storage and wet bar. Hardwood and natural stone flooring featured throughout the home with cozy carpet in bedrooms. Gourmet kitchen complete with generous counter space and cabinetry, Viking appliances, and gas cooking with custom copper range hood. Master bedroom suite retreat features a sitting room with fireplace. Master bath boasts negative edge jacuzzi tub and amazing travertine tiled shower. Double door entry study with built in shelving and desk includes full bath and access to front courtyard! Beautiful natural desert landscaping in front yard right outside two finished, oversized garages with plenty of room for storage. Private backyard boasts a heated spa and BBQ under a covered pavilion, fire feature, fire pit, infinity pool and swim-up bar! Amazing Arizona living with multiple spaces great for entertaining! This stunning estate with fine finishes won't last long. Schedule your appointment today!
Location
State AZ
County Maricopa
Community Mirabel Village 3
Direction North on Pima Rd, E on Cave Creek Rd to Lone Mountain Parkway, S to 108th St gate. Left through gate, right on Scopa Trail, right on Celestial Drive into cul-de-sac.
Rooms
Den/Bedroom Plus 5
Separate Den/Office Y
Interior
Interior Features Fire Sprinklers, No Interior Steps, Wet Bar, Kitchen Island, Full Bth Master Bdrm, Granite Counters
Heating Natural Gas
Cooling Refrigeration, Ceiling Fan(s)
Flooring Carpet, Stone, Wood
Fireplaces Type 3+ Fireplace, Exterior Fireplace, Fire Pit, Living Room, Master Bedroom, Gas
Fireplace Yes
SPA Heated, Private
Laundry Dryer Included, Inside, Washer Included
Exterior
Garage Spaces 4.0
Garage Description 4.0
Fence Block, Wrought Iron
Pool Private
Community Features Gated Community
Utilities Available APS, SW Gas
Amenities Available Management
View City Lights, Mountain(s)
Roof Type Tile
Building
Lot Description Sprinklers In Rear, Sprinklers In Front, Desert Back, Desert Front, Cul-De-Sac, Auto Timer H2O Front, Auto Timer H2O Back
Story 1
Builder Name Monterey Homes
Sewer Public Sewer
Water City Water
New Construction No
Schools
Elementary Schools Black Mountain Elementary School
Middle Schools Sonoran Trails Middle School
High Schools Cactus Shadows High School
School District Cave Creek Unified District
Others
HOA Name Mirabel Village
HOA Fee Include Common Area Maint, Street Maint
Senior Community No
Tax ID 219-60-873
Ownership Fee Simple
Acceptable Financing Cash, Conventional
Horse Property N
Listing Terms Cash, Conventional
Financing Cash
Read Less Info
Want to know what your home might be worth? Contact us for a FREE valuation!

Our team is ready to help you sell your home for the highest possible price ASAP

Copyright 2025 Arizona Regional Multiple Listing Service, Inc. All rights reserved.
Bought with Coldwell Banker Realty
GET MORE INFORMATION
Chris Fisher
Real Estate Consultant | License ID: SA660964000
Real Estate Consultant License ID: SA660964000



