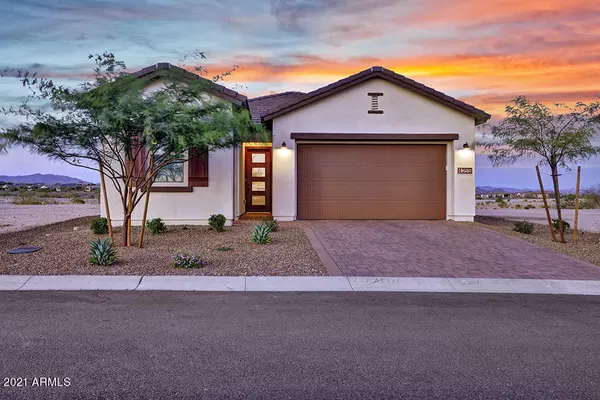For more information regarding the value of a property, please contact us for a free consultation.
Key Details
Sold Price $599,000
Property Type Single Family Home
Sub Type Single Family - Detached
Listing Status Sold
Purchase Type For Sale
Square Footage 1,868 sqft
Price per Sqft $320
Subdivision Wickenburg Ranch Prcl H & F2
MLS Listing ID 6261536
Sold Date 09/01/21
Style Ranch
Bedrooms 2
HOA Fees $312/mo
HOA Y/N Yes
Originating Board Arizona Regional Multiple Listing Service (ARMLS)
Year Built 2020
Annual Tax Amount $23
Tax Year 2020
Lot Size 6,320 Sqft
Acres 0.15
Property Description
In the authentic Wild West of Wickenburg, experience The Ultimate Retirement Location. No expense spared on this home with over $140K in upgrades for you to enjoy. Along with all the amenities Wickenburg Ranch has to offer, entering through the glass door entryway to the Gourmet Kitchen, to include a waterfall quartz countertop, Monogram built in appliances, a fully equipped drybar, and there's more...all appliances can be controlled from your phone. The home is wired with surround sound indoors and outdoors. When walking outside through the great room multi slide glass door onto the patio to listen to music or see the views, it all creates a relaxing ambience for you. Featuring beautiful mountain views and sitting by the fire on those cool AZ nights. While inside the home moving into the large master suite the ultra spa shower has room for two. Don't forget your golf clubs and cart for your Golf cart garage. Too many features to list, look at the doc tabs for itemized list of upgrades.
Location
State AZ
County Yavapai
Community Wickenburg Ranch Prcl H & F2
Direction Enter guard gate of Wickenburg Ranch Way, follow around to last roundabout, take second exit continuing West, take next left on Tack trail, right on Ponderosa Trail, Left on Sawbuck Way Use Waze App
Rooms
Other Rooms Family Room
Master Bedroom Split
Den/Bedroom Plus 3
Separate Den/Office Y
Interior
Interior Features Other, See Remarks, Eat-in Kitchen, 9+ Flat Ceilings, No Interior Steps, Soft Water Loop, Kitchen Island, Pantry, Double Vanity, Full Bth Master Bdrm, High Speed Internet, Smart Home, Granite Counters
Heating Electric, ENERGY STAR Qualified Equipment
Cooling Refrigeration, Programmable Thmstat, Ceiling Fan(s)
Flooring Tile
Fireplaces Type Fire Pit
Fireplace Yes
Window Features Dual Pane,Low-E,Tinted Windows,Vinyl Frame
SPA None
Exterior
Exterior Feature Other, Playground, Gazebo/Ramada, Hand/Racquetball Cts, Patio, Sport Court(s), Tennis Court(s)
Parking Features Dir Entry frm Garage, Golf Cart Garage
Garage Spaces 2.5
Garage Description 2.5
Fence See Remarks, Other
Pool None
Community Features Gated Community, Community Spa Htd, Community Spa, Community Pool Htd, Community Pool, Community Media Room, Guarded Entry, Golf, Concierge, Tennis Court(s), Racquetball, Playground, Biking/Walking Path, Clubhouse, Fitness Center
Utilities Available APS
Amenities Available Club, Membership Opt, Management
View Mountain(s)
Roof Type Tile
Accessibility Accessible Door 32in+ Wide, Zero-Grade Entry, Remote Devices, Mltpl Entries/Exits, Bath Roll-In Shower, Bath Insulated Pipes, Bath 60in Trning Rad, Accessible Hallway(s), Accessible Kitchen
Private Pool No
Building
Lot Description Desert Back, Desert Front, Gravel/Stone Front, Gravel/Stone Back, Auto Timer H2O Front, Auto Timer H2O Back
Story 1
Builder Name K Hovnanian
Sewer Public Sewer
Water City Water
Architectural Style Ranch
Structure Type Other,Playground,Gazebo/Ramada,Hand/Racquetball Cts,Patio,Sport Court(s),Tennis Court(s)
New Construction No
Schools
Elementary Schools Adult
Middle Schools Adult
High Schools Adult
School District Wickenburg Unified District
Others
HOA Name WR Comm Assoc.
HOA Fee Include Maintenance Grounds,Other (See Remarks)
Senior Community No
Tax ID 201-03-382
Ownership Fee Simple
Acceptable Financing Conventional, 1031 Exchange, FHA, VA Loan
Horse Property N
Listing Terms Conventional, 1031 Exchange, FHA, VA Loan
Financing Conventional
Read Less Info
Want to know what your home might be worth? Contact us for a FREE valuation!

Our team is ready to help you sell your home for the highest possible price ASAP

Copyright 2025 Arizona Regional Multiple Listing Service, Inc. All rights reserved.
Bought with Highlands Realty West, LLC
GET MORE INFORMATION
Chris Fisher
Real Estate Consultant | License ID: SA660964000
Real Estate Consultant License ID: SA660964000



