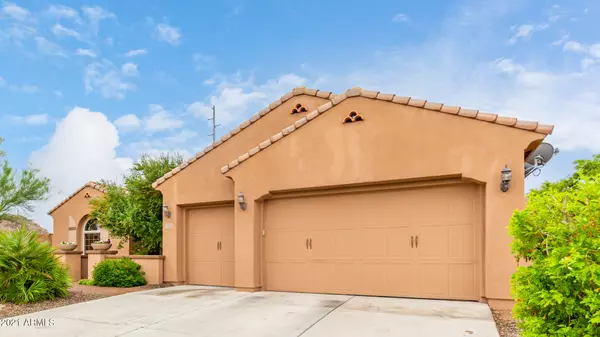For more information regarding the value of a property, please contact us for a free consultation.
Key Details
Sold Price $640,000
Property Type Single Family Home
Sub Type Single Family - Detached
Listing Status Sold
Purchase Type For Sale
Square Footage 3,090 sqft
Price per Sqft $207
Subdivision Stetson Valley Parcels 30 31 32 33
MLS Listing ID 6270001
Sold Date 10/01/21
Bedrooms 4
HOA Fees $73/qua
HOA Y/N Yes
Originating Board Arizona Regional Multiple Listing Service (ARMLS)
Year Built 2007
Annual Tax Amount $4,057
Tax Year 2020
Lot Size 10,227 Sqft
Acres 0.23
Property Description
Mountain Views!! Beautiful Single Level 4 Bedroom / 3.5 Bathroom Home with Den and 3 Car Garage located in the highly sought after Stetson Valley Discovery Subdivision. Enjoy the Open Concept Kitchen, Living, and Formal Dining Area. The Gourmet Kitchen Boasts Granite CounterTops, Granite Backsplash, Stainless Steel Monogram Appliances, Double Wall Oven, and Gas CookTop. The Privacy Floor Plan with Split Bedroom Design places the Spacious Master Bedroom and Ensuite opposite of the additional Bedrooms and Den. The Home is Finished off with just the right touches of Upgraded Tile Flooring and Carpet in all the right places, Gas Fireplace, and an Oasis Landscaping Package complete with Plush Grass, Flowering plants, Fruit Trees, Rose Bushes, and Water Feature. feet from your front door.
Location
State AZ
County Maricopa
Community Stetson Valley Parcels 30 31 32 33
Direction NORTH ON 55TH AVE. TO Stetson Valley Pkwy go left, to Inspiration Mountain Pkwy go left, to 56th Ln go right to Gambit Trail go left, to 56th Glen go right. Property on the right
Rooms
Den/Bedroom Plus 4
Separate Den/Office N
Interior
Interior Features Kitchen Island, Pantry, Separate Shwr & Tub
Heating Natural Gas
Cooling Refrigeration
Fireplaces Type 1 Fireplace, Gas
Fireplace Yes
SPA None
Exterior
Garage Spaces 3.0
Garage Description 3.0
Fence Block
Pool None
Community Features Playground, Biking/Walking Path
Utilities Available APS, SW Gas
Amenities Available Management, Rental OK (See Rmks)
Roof Type Tile
Private Pool No
Building
Lot Description Gravel/Stone Front
Story 1
Builder Name PULTE HOMES
Sewer Public Sewer
Water City Water
New Construction No
Schools
Elementary Schools Las Brisas Elementary School - Glendale
Middle Schools Hillcrest Middle School
High Schools Sandra Day O'Connor High School
School District Deer Valley Unified District
Others
HOA Name Stetson Valley
HOA Fee Include Maintenance Grounds
Senior Community No
Tax ID 201-41-232
Ownership Fee Simple
Acceptable Financing Cash, Conventional, FHA, VA Loan
Horse Property N
Listing Terms Cash, Conventional, FHA, VA Loan
Financing Conventional
Read Less Info
Want to know what your home might be worth? Contact us for a FREE valuation!

Our team is ready to help you sell your home for the highest possible price ASAP

Copyright 2025 Arizona Regional Multiple Listing Service, Inc. All rights reserved.
Bought with eXp Realty
GET MORE INFORMATION
Chris Fisher
Real Estate Consultant | License ID: SA660964000
Real Estate Consultant License ID: SA660964000



