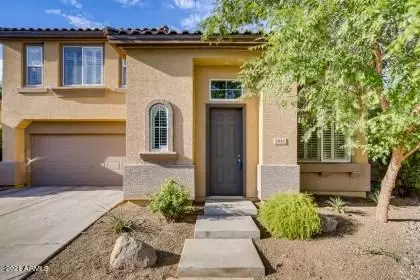For more information regarding the value of a property, please contact us for a free consultation.
Key Details
Sold Price $372,000
Property Type Single Family Home
Sub Type Single Family - Detached
Listing Status Sold
Purchase Type For Sale
Square Footage 1,637 sqft
Price per Sqft $227
Subdivision Gardens At South Mountain
MLS Listing ID 6261498
Sold Date 09/27/21
Bedrooms 3
HOA Fees $94/mo
HOA Y/N Yes
Originating Board Arizona Regional Multiple Listing Service (ARMLS)
Year Built 2004
Annual Tax Amount $2,206
Tax Year 2020
Lot Size 3,590 Sqft
Acres 0.08
Property Description
Beautiful home in a great gated community.Open floorplan with high soaring vaulted ceilings,kitchen island,deep double kitchen sink,stainless steel appliances,upgraded fixtures and plantation shutters.New carpeting and paint throughout home.Large master with garden tub,separate shower,double sinks and large walk in closet.Nicely landscaped backyard with lemon tree, pavers,flagstone and firepit. Laundry room is conveniently located upstairs.This is an incredibly convenient location close to the I-10,US 60 and 202 freeways.Lots of shopping and restaurants close by including AZ Mills Mall.The 3rd bedroom is a loft, but has access to the hall bathroom and walk in closet (a door could easily be added). **Back on the market, buyer did not qualify for the loan.**Close to Raven Golf Club, South Mountain Recreation area with hiking and biking trails and the brand new South Valley Prep and Arts School. All of the bedrooms are located upstairs and there is a half bath downstairs with incredible wainscoting design.Your buyers will be impressed with this home and community. Show and sell.
Location
State AZ
County Maricopa
Community Gardens At South Mountain
Direction From 40th St and Baseline Rd, North on 40th St, then left on Minton, through the gate, then make a left at the 4th driveway, home is straight ahead.
Rooms
Master Bedroom Upstairs
Den/Bedroom Plus 3
Separate Den/Office N
Interior
Interior Features Upstairs, Eat-in Kitchen, Breakfast Bar, Vaulted Ceiling(s), Kitchen Island, Pantry, Double Vanity, Full Bth Master Bdrm, High Speed Internet
Heating Natural Gas
Cooling Refrigeration, Programmable Thmstat, Ceiling Fan(s)
Flooring Carpet, Tile
Fireplaces Type Fire Pit
Fireplace Yes
Window Features Double Pane Windows
SPA None
Exterior
Exterior Feature Covered Patio(s)
Garage Spaces 2.0
Garage Description 2.0
Fence Block
Pool None
Community Features Gated Community, Community Spa Htd, Community Pool, Near Bus Stop
Utilities Available SRP, SW Gas
Amenities Available FHA Approved Prjct, Management, VA Approved Prjct
Roof Type Tile
Private Pool No
Building
Lot Description Sprinklers In Rear, Sprinklers In Front, Desert Back, Desert Front, Gravel/Stone Front
Story 2
Builder Name Frank Residential
Sewer Public Sewer
Water City Water
Structure Type Covered Patio(s)
New Construction No
Schools
Elementary Schools Roosevelt Elementary School
Middle Schools Cloves C Campbell Sr Elementary School
High Schools South Mountain High School
School District Phoenix Union High School District
Others
HOA Name Vision Community Man
HOA Fee Include Maintenance Grounds
Senior Community No
Tax ID 122-98-101
Ownership Fee Simple
Acceptable Financing Cash, Conventional, FHA, VA Loan
Horse Property N
Listing Terms Cash, Conventional, FHA, VA Loan
Financing Conventional
Read Less Info
Want to know what your home might be worth? Contact us for a FREE valuation!

Our team is ready to help you sell your home for the highest possible price ASAP

Copyright 2025 Arizona Regional Multiple Listing Service, Inc. All rights reserved.
Bought with eXp Realty
GET MORE INFORMATION
Chris Fisher
Real Estate Consultant | License ID: SA660964000
Real Estate Consultant License ID: SA660964000



