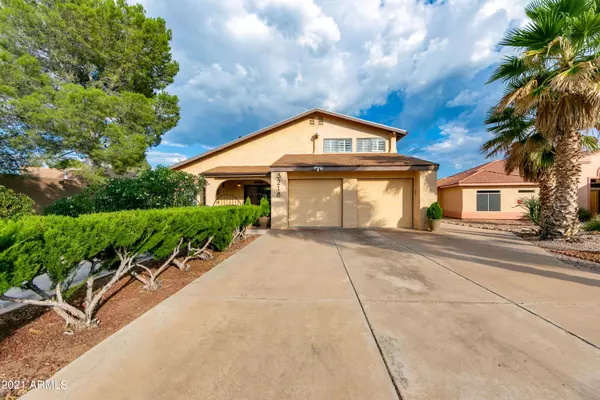For more information regarding the value of a property, please contact us for a free consultation.
Key Details
Sold Price $525,000
Property Type Single Family Home
Sub Type Single Family - Detached
Listing Status Sold
Purchase Type For Sale
Square Footage 2,680 sqft
Price per Sqft $195
Subdivision Pueblo Del Sol Country Club Estates Unit 1
MLS Listing ID 6275911
Sold Date 10/29/21
Style Santa Barbara/Tuscan
Bedrooms 3
HOA Y/N No
Originating Board Arizona Regional Multiple Listing Service (ARMLS)
Year Built 1985
Annual Tax Amount $2,894
Tax Year 2020
Lot Size 0.277 Acres
Acres 0.28
Property Description
A beautiful setting & desirable location describes this gorgeous 2 story traditional style home situated off the 1st Fairway of Pueblo del Sol Country Club.
This 3 bedroom 2.5 bath home at almost 2700 sqft, features the primary living areas all on the main floor. Step into the foyer to be taken in by the grand wooden staircase that leads up to the 2 guest bedrooms & bath, perfectly creating a private area for your overnight guest or family.
Captivating your attention across the grand, yet cozy family room with its dual view fireplace will be the wall of wood cased glass doors showcasing the resort style backyard all in view of the golf course & Huachuca Mountains as the back drop. The lovely garden of native flowering shrubs, paver patios, pergola and Pebble Tec pool, with spa create tec pool create
a tranquil resort style feel.
To the east side of the family room you will find a wonderfully sized kitchen boasting an abundance of cabinetry, counter space and two pantries. The large kitchen nook and breakfast bar provide plenty of seating space for gatherings.
For special occasions is the beautiful formal dining and Livingroom, making this home a true entertainer's delight.
To the opposite side of the family room is where you will find the spacious master bedroom and bath. Tucked under the expansive stairwell is a half bath and laundry. Last but not least are all the hidden gems that this well-loved home has to offer and for you to discover from the unique built-ins, to the many storage areas and so much more.
This fantastic home is a hole in one and a golfers dream!
Location
State AZ
County Cochise
Community Pueblo Del Sol Country Club Estates Unit 1
Direction Take Hwy 92 take Greenbriar to Oak Hill, turn left then left on Pebble Beach Dr - HOME is to your left. Enjoy your showing!
Rooms
Other Rooms Family Room
Master Bedroom Downstairs
Den/Bedroom Plus 4
Separate Den/Office Y
Interior
Interior Features Master Downstairs, Eat-in Kitchen, Breakfast Bar, Roller Shields, Kitchen Island, Pantry, Double Vanity, Full Bth Master Bdrm, Separate Shwr & Tub, Granite Counters
Heating Natural Gas, ENERGY STAR Qualified Equipment
Cooling Refrigeration, Ceiling Fan(s)
Flooring Carpet, Tile
Fireplaces Type Two Way Fireplace, Family Room, Living Room
Fireplace Yes
Window Features Skylight(s)
SPA Heated
Exterior
Exterior Feature Patio, Private Yard
Garage Spaces 2.0
Garage Description 2.0
Fence Block, Wrought Iron
Pool Private
Community Features Playground, Biking/Walking Path
Utilities Available SSVEC
Amenities Available None
Roof Type Composition
Private Pool Yes
Building
Lot Description Desert Front, Synthetic Grass Frnt
Story 1
Sewer Public Sewer
Water Pvt Water Company
Architectural Style Santa Barbara/Tuscan
Structure Type Patio,Private Yard
New Construction No
Schools
Elementary Schools Huachuca Mountain Elementary School
Middle Schools Joyce Clark Middle School
High Schools Buena High School
School District Sierra Vista Unified District
Others
HOA Fee Include No Fees
Senior Community No
Tax ID 105-98-233
Ownership Fee Simple
Acceptable Financing Conventional, VA Loan
Horse Property N
Listing Terms Conventional, VA Loan
Financing VA
Read Less Info
Want to know what your home might be worth? Contact us for a FREE valuation!

Our team is ready to help you sell your home for the highest possible price ASAP

Copyright 2025 Arizona Regional Multiple Listing Service, Inc. All rights reserved.
Bought with Tierra Antigua Realty, LLC
GET MORE INFORMATION
Chris Fisher
Real Estate Consultant | License ID: SA660964000
Real Estate Consultant License ID: SA660964000



