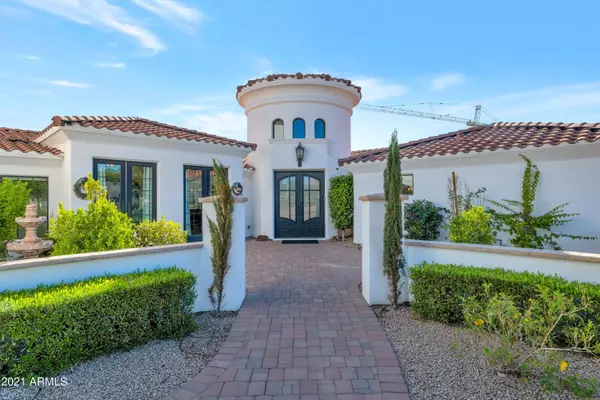For more information regarding the value of a property, please contact us for a free consultation.
Key Details
Sold Price $2,200,000
Property Type Single Family Home
Sub Type Single Family - Detached
Listing Status Sold
Purchase Type For Sale
Square Footage 5,126 sqft
Price per Sqft $429
Subdivision Park Paradise 2
MLS Listing ID 6313863
Sold Date 12/29/21
Style Santa Barbara/Tuscan
Bedrooms 5
HOA Y/N No
Originating Board Arizona Regional Multiple Listing Service (ARMLS)
Year Built 1961
Annual Tax Amount $8,609
Tax Year 2021
Lot Size 0.413 Acres
Acres 0.41
Property Description
This spectacular residence, in close view of Camelback Mountain & Praying Monk, has a wonderfully inviting paver-laden patio with seating area and beautiful fountain. Once inside the grand foyer, you'll view custom designer touches throughout, including a custom Marble-topped kitchen island with secondary/vegetable sink, Limestone countertops throughout kitchen, and a chef's DCS 6 burner, double oven stove. The well-designed open floor plan exudes natural light. With vaulted ceilings, beautiful wood flooring, 12' sliding glass door to patio from family room, fireplace, and wonderful amenities both inside and out, this home is an entertainer's dream. Bathroom vanities are also custom as are the light fixtures throughout. Two spacious Master Suites on opposite ends of the ground floor have.. large and well-adorned en suite baths. Family room has great view of backyard and Camelback Mountain, fireplace, and an adjacent office/library/additional bedroom (currently). In the rear yard, there's a club-sized Travertine-edged pool with ground-mounted water jets. Pavers surround the pool and seating areas, spa, fire pit, and lead to a putting green - all for your enjoyment. A dedicated and elegant pool/outdoor bathroom sits just off the pool and pass-thru kitchen window bar area. On the second floor there are 3 bedrooms and 2 baths. The main bedroom has an en suite bath, and wonderful views. All bedrooms have patios with sitting areas with views. Also upstairs is a family room with built-in cabinets and mini stainless refrigerator. There are many smart home features including programmable thermostats. Located within walking distance or short drive of this upscale neighborhood are some of the Arcadia area's favorite destinations such as The Henry, Chelsea's Kitchen, AJ's Fine Foods, Village Health Club, La Grand Orange Grocery & Pizza, and the Echo Trail up Camelback Mountain. And at 44th St. & Camelback is the greatly anticipate new development, "The Grove" which will feature upscale dining and retail, a hotel, office space, luxury residences, and the new, state-of-the-art Phoenix Suns & Mercury training facility. Just about 15 minutes to Sky Harbor Airport. This is a rare opportunity to nearly have it all!
Location
State AZ
County Maricopa
Community Park Paradise 2
Direction North on Camelback, West on Colter to 43rd, then South to home on East side.
Rooms
Other Rooms Guest Qtrs-Sep Entrn, Loft, BonusGame Room
Master Bedroom Split
Den/Bedroom Plus 8
Separate Den/Office Y
Interior
Interior Features Master Downstairs, Breakfast Bar, Vaulted Ceiling(s), Kitchen Island, 2 Master Baths, Double Vanity, Full Bth Master Bdrm, Separate Shwr & Tub, High Speed Internet, Granite Counters
Heating Electric
Cooling Refrigeration, Programmable Thmstat, Ceiling Fan(s)
Flooring Carpet, Tile, Wood
Fireplaces Type 1 Fireplace, Fire Pit, Family Room, Living Room
Fireplace Yes
Window Features Double Pane Windows
SPA Above Ground,Heated,Private
Laundry Wshr/Dry HookUp Only
Exterior
Exterior Feature Balcony, Playground, Patio
Parking Features Electric Door Opener, RV Gate, RV Access/Parking
Garage Spaces 2.0
Garage Description 2.0
Fence Block
Pool Private
Utilities Available SRP, SW Gas
Amenities Available None
View City Lights, Mountain(s)
Roof Type Tile
Private Pool Yes
Building
Lot Description Sprinklers In Front, Cul-De-Sac, Gravel/Stone Front, Gravel/Stone Back, Grass Front, Grass Back, Synthetic Grass Back
Story 2
Builder Name Custom
Sewer Public Sewer
Water City Water
Architectural Style Santa Barbara/Tuscan
Structure Type Balcony,Playground,Patio
New Construction No
Schools
Elementary Schools Hopi Elementary School
Middle Schools Ingleside Middle School
High Schools Arcadia High School
School District Scottsdale Unified District
Others
HOA Fee Include No Fees
Senior Community No
Tax ID 171-12-023
Ownership Fee Simple
Acceptable Financing Cash, Conventional
Horse Property N
Listing Terms Cash, Conventional
Financing Conventional
Read Less Info
Want to know what your home might be worth? Contact us for a FREE valuation!

Our team is ready to help you sell your home for the highest possible price ASAP

Copyright 2025 Arizona Regional Multiple Listing Service, Inc. All rights reserved.
Bought with HomeSmart
GET MORE INFORMATION
Chris Fisher
Real Estate Consultant | License ID: SA660964000
Real Estate Consultant License ID: SA660964000



