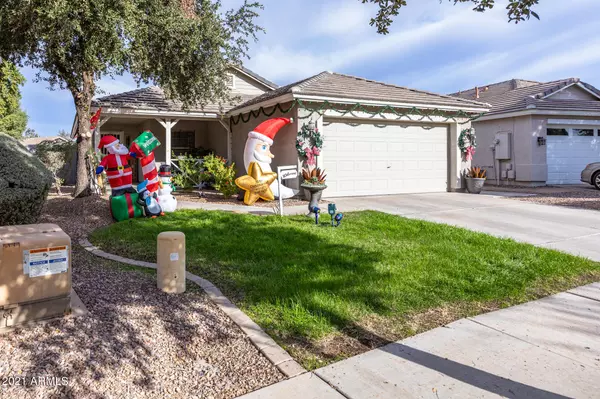For more information regarding the value of a property, please contact us for a free consultation.
Key Details
Sold Price $525,000
Property Type Single Family Home
Sub Type Single Family - Detached
Listing Status Sold
Purchase Type For Sale
Square Footage 1,428 sqft
Price per Sqft $367
Subdivision Power Ranch
MLS Listing ID 6332307
Sold Date 01/19/22
Bedrooms 3
HOA Fees $86/qua
HOA Y/N Yes
Originating Board Arizona Regional Multiple Listing Service (ARMLS)
Year Built 2001
Annual Tax Amount $1,864
Tax Year 2021
Lot Size 0.263 Acres
Acres 0.26
Property Description
COMING SOON!!!!!! For the perfect VALLEY OF THE SUN GETAWAY from the cold and snow, or maybe you would love to have a PERPETUAL TROPICAL RESORT-STYLE VACATION right in your very own backyard. Wow! Whatever your reason, you will fall in love with this AMAZING HOME with many rare features. This MOVE-IN READY single-level 3 BR 2 BA 1442sf home on a HUGE PREMIUM 1/4 ac LOT w/PARKVIEWS and BACKYARD PARADISE POOL in Gilbert's highly sought-after lush POWER RANCH. You will feel the welcoming community as you enter into Standard Pacific's Vineyard Park neighborhood. As you drive up, you will find the cutest CURB APPEAL and front PORCH OVER-LOOKING THE PARK that invites you home. Entering through the security door
is a very livable great room with vaulted ceilings and expensive TRAVERTINE TILE EX EXTENDING T/O the entire main living space. The spacious kitchen offers lots of storage cabinetry and counter space on the ELEGANT BLACK GRANITE. IMPRESS YOUR FRIENDS and host gatherings in your very own UNIQUE & BREATHTAKING BACKYARD that you will not want to leave. COME ESCAPE TO PARADISE!
Come see for yourself this amazing property with well thought UPGRADES.
Location
State AZ
County Maricopa
Community Power Ranch
Direction From Germann Rd. South on Autumn Dr. to Spring Cir. On Spring Circle, Spring Circle tk. Right going North to property.
Rooms
Other Rooms Family Room
Den/Bedroom Plus 3
Separate Den/Office N
Interior
Interior Features Eat-in Kitchen, 3/4 Bath Master Bdrm, Double Vanity, High Speed Internet
Heating Natural Gas
Cooling Refrigeration, Ceiling Fan(s)
Flooring Carpet, Stone
Fireplaces Number No Fireplace
Fireplaces Type None
Fireplace No
Window Features Sunscreen(s)
SPA None
Exterior
Exterior Feature Covered Patio(s), Misting System, Patio
Garage Spaces 2.0
Garage Description 2.0
Fence Block
Pool Private
Community Features Community Spa Htd, Community Spa, Community Pool Htd, Community Pool, Playground, Biking/Walking Path, Clubhouse
Utilities Available SW Gas
Roof Type Tile
Accessibility Bath Grab Bars
Private Pool Yes
Building
Lot Description Sprinklers In Rear, Sprinklers In Front, Desert Back, Desert Front, Grass Front
Story 1
Builder Name Standard Pacific Homes
Sewer Public Sewer
Water City Water
Structure Type Covered Patio(s),Misting System,Patio
New Construction No
Schools
Elementary Schools Power Ranch Elementary
Middle Schools Sossaman Middle School
High Schools Higley High School
School District Higley Unified District
Others
HOA Name CCMC
HOA Fee Include Maintenance Grounds
Senior Community No
Tax ID 313-01-736
Ownership Fee Simple
Acceptable Financing Conventional, FHA, VA Loan
Horse Property N
Listing Terms Conventional, FHA, VA Loan
Financing Cash
Read Less Info
Want to know what your home might be worth? Contact us for a FREE valuation!

Our team is ready to help you sell your home for the highest possible price ASAP

Copyright 2025 Arizona Regional Multiple Listing Service, Inc. All rights reserved.
Bought with Keller Williams Realty East Valley
GET MORE INFORMATION
Chris Fisher
Real Estate Consultant | License ID: SA660964000
Real Estate Consultant License ID: SA660964000



