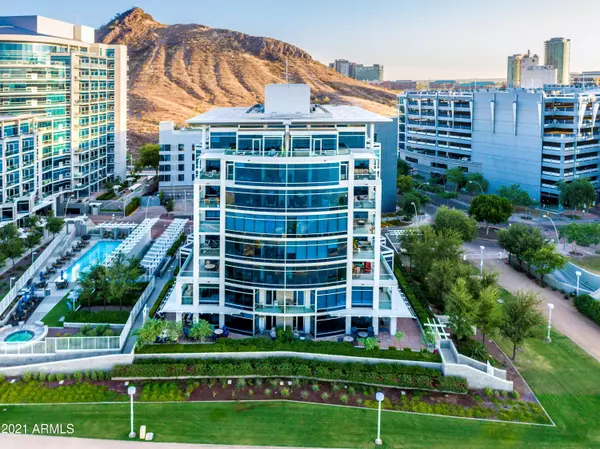For more information regarding the value of a property, please contact us for a free consultation.
Key Details
Sold Price $560,000
Property Type Condo
Sub Type Apartment Style/Flat
Listing Status Sold
Purchase Type For Sale
Square Footage 1,906 sqft
Price per Sqft $293
Subdivision Edgewater Hayden Ferry Lakeside Condo
MLS Listing ID 6291773
Sold Date 04/01/22
Style Contemporary
Bedrooms 2
HOA Fees $1,398/mo
HOA Y/N Yes
Originating Board Arizona Regional Multiple Listing Service (ARMLS)
Year Built 2006
Annual Tax Amount $3,578
Tax Year 2021
Lot Size 1,894 Sqft
Acres 0.04
Property Description
Welcome to resort living at it's finest in the heart of Tempe's ASU campus, Mill Ave and 5 minute drive to Sky Harbor Airport and 10 minutes from Old Town Scottsdale. 2 bed 2 bath second floor unit with western sun exposure is just under 1900 sq feet. This great room floor plan flows nicely with open kitchen concept with ample granite counters (and island) with extra space allowing for dining table. Plenty of cabinets and good sized pantry. 18x18 great room has fireplace and floor to ceiling windows for maximum natural light. Split master also w/large windows, 2 closets & additional space to be used for sitting area if desired. Bathroom has separate tub/shower, private toilet room & dual vanities. 2nd bedroom and bath are split from the master. Community features include - gorgeous outdoor private toilet room & dual vanities. 2nd bedroom and bath are split from the master. 2 private underground parking spaces as well as private storage unit. Community features include - gorgeous outdoor
outdoor area with Olympic sized pool, spa with ample deck space for lounging and BBQ area with grill. Residents have private access to Tempe Town Lake and walking/running trails. Other building amenities include theatre room, game room with billiards, fitness center, media center and clubhouse/kitchen. Vertical living at it's finest!
Location
State AZ
County Maricopa
Community Edgewater Hayden Ferry Lakeside Condo
Direction East on Rio Salado - Left on Hayden Ferry Lakeside - Turn right at the roundabout proceed East to guest parking on the left... gate code is 02
Rooms
Other Rooms Great Room
Master Bedroom Split
Den/Bedroom Plus 2
Separate Den/Office N
Interior
Interior Features Breakfast Bar, 9+ Flat Ceilings, Elevator, Fire Sprinklers, No Interior Steps, Kitchen Island, Pantry, Double Vanity, Full Bth Master Bdrm, Separate Shwr & Tub, High Speed Internet, Granite Counters
Heating Natural Gas
Cooling Refrigeration, Ceiling Fan(s)
Flooring Carpet, Tile
Fireplaces Type 1 Fireplace, Gas
Fireplace Yes
Window Features Double Pane Windows,Low Emissivity Windows
SPA None
Exterior
Exterior Feature Balcony
Parking Features Separate Strge Area, Assigned, Community Structure, Gated
Garage Spaces 2.0
Carport Spaces 2
Garage Description 2.0
Fence None
Pool None
Community Features Community Spa Htd, Community Pool Htd, Near Light Rail Stop, Near Bus Stop, Lake Subdivision, Community Media Room, Guarded Entry, Concierge, Biking/Walking Path, Clubhouse, Fitness Center
Utilities Available SRP, SW Gas
Amenities Available Management, Rental OK (See Rmks)
View City Lights, Mountain(s)
Roof Type Concrete,Foam
Private Pool No
Building
Lot Description Grass Front, Grass Back
Story 8
Builder Name Edgewater at Hayden Ferry
Sewer Sewer in & Cnctd, Public Sewer
Water City Water
Architectural Style Contemporary
Structure Type Balcony
New Construction No
Schools
Elementary Schools Cecil Shamley School
Middle Schools Mckemy Middle School
High Schools Mcclintock High School
School District Tempe Union High School District
Others
HOA Name Edgewater HOA
HOA Fee Include Roof Repair,Insurance,Sewer,Pest Control,Cable TV,Maintenance Grounds,Street Maint,Front Yard Maint,Gas,Trash,Water,Roof Replacement,Maintenance Exterior
Senior Community No
Tax ID 132-20-033
Ownership Condominium
Acceptable Financing Cash, Conventional, VA Loan
Horse Property N
Listing Terms Cash, Conventional, VA Loan
Financing Cash
Read Less Info
Want to know what your home might be worth? Contact us for a FREE valuation!

Our team is ready to help you sell your home for the highest possible price ASAP

Copyright 2025 Arizona Regional Multiple Listing Service, Inc. All rights reserved.
Bought with My Home Group Real Estate
GET MORE INFORMATION
Chris Fisher
Real Estate Consultant | License ID: SA660964000
Real Estate Consultant License ID: SA660964000



