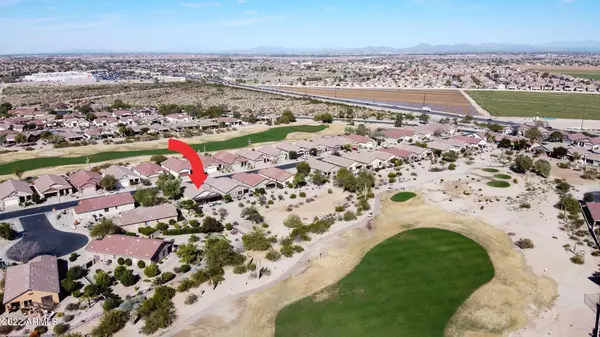For more information regarding the value of a property, please contact us for a free consultation.
Key Details
Sold Price $431,000
Property Type Single Family Home
Sub Type Single Family - Detached
Listing Status Sold
Purchase Type For Sale
Square Footage 1,416 sqft
Price per Sqft $304
Subdivision Johnson Ranch Units 40A, 48 And 49
MLS Listing ID 6351207
Sold Date 02/28/22
Style Spanish
Bedrooms 2
HOA Fees $171/qua
HOA Y/N Yes
Originating Board Arizona Regional Multiple Listing Service (ARMLS)
Year Built 2004
Annual Tax Amount $1,628
Tax Year 2021
Lot Size 4,810 Sqft
Acres 0.11
Property Description
Your Arizona living starts here with true rustic style and your own private oasis. This beautiful home offers custom Southwestern touches throughout, and comes furnished so you can retain the style. The premium lot backs to a wash and golf course, and features a private pool with outstanding mountain views. Upgrades in the kitchen include staggered maple cabinets, pull-out shelves, granite counters, stainless steel appliances, and a farmhouse sink. Guest room serves dual purpose with a built-in desk system and pull-down Murphy bed. Guest bath has custom vanity with copper vessel sink. Master bath has zero-grade shower with custom tile and controls. Custom barn doors on laundry room and master bath, and Saltillo tile throughout (no carpet) complete the rustic décor. Solera is a gated 55+ community with many amenities and activies.
Location
State AZ
County Pinal
Community Johnson Ranch Units 40A, 48 And 49
Direction SE on Hunt to Solera entrance on the right. Go thru gates and turn right on Twin Peaks, Left on Echo Canyon
Rooms
Den/Bedroom Plus 2
Separate Den/Office N
Interior
Interior Features Eat-in Kitchen, 9+ Flat Ceilings, No Interior Steps, Pantry, Double Vanity, Full Bth Master Bdrm, High Speed Internet, Granite Counters
Heating Electric
Cooling Refrigeration
Flooring Tile
Fireplaces Number No Fireplace
Fireplaces Type None
Fireplace No
Window Features Vinyl Frame,Double Pane Windows,Low Emissivity Windows
SPA None
Exterior
Exterior Feature Patio, Private Street(s)
Garage Attch'd Gar Cabinets, Dir Entry frm Garage, Electric Door Opener, Extnded Lngth Garage
Garage Spaces 2.0
Garage Description 2.0
Fence Wrought Iron
Pool Play Pool, Fenced, Private
Community Features Gated Community, Community Spa Htd, Community Spa, Community Pool Htd, Community Pool, Community Media Room, Golf, Tennis Court(s), Biking/Walking Path, Clubhouse, Fitness Center
Utilities Available SRP, City Gas
Amenities Available FHA Approved Prjct, Management, Rental OK (See Rmks)
Waterfront No
View Mountain(s)
Roof Type Tile
Accessibility Hard/Low Nap Floors, Bath Roll-In Shower
Parking Type Attch'd Gar Cabinets, Dir Entry frm Garage, Electric Door Opener, Extnded Lngth Garage
Private Pool Yes
Building
Lot Description Sprinklers In Rear, Sprinklers In Front, Desert Back, Desert Front, On Golf Course, Auto Timer H2O Front, Auto Timer H2O Back
Story 1
Builder Name Del Webb
Sewer Sewer in & Cnctd, Public Sewer
Water Pvt Water Company
Architectural Style Spanish
Structure Type Patio,Private Street(s)
Schools
Elementary Schools Adult
Middle Schools Adult
High Schools Adult
School District Florence Unified School District
Others
HOA Name Solera at JR
HOA Fee Include Maintenance Grounds,Trash
Senior Community Yes
Tax ID 210-74-086
Ownership Fee Simple
Acceptable Financing Conventional, FHA, VA Loan
Horse Property N
Listing Terms Conventional, FHA, VA Loan
Financing Conventional
Special Listing Condition Age Restricted (See Remarks)
Read Less Info
Want to know what your home might be worth? Contact us for a FREE valuation!

Our team is ready to help you sell your home for the highest possible price ASAP

Copyright 2024 Arizona Regional Multiple Listing Service, Inc. All rights reserved.
Bought with My Home Group Real Estate
GET MORE INFORMATION

Chris Fisher
Real Estate Consultant | License ID: SA660964000
Real Estate Consultant License ID: SA660964000



