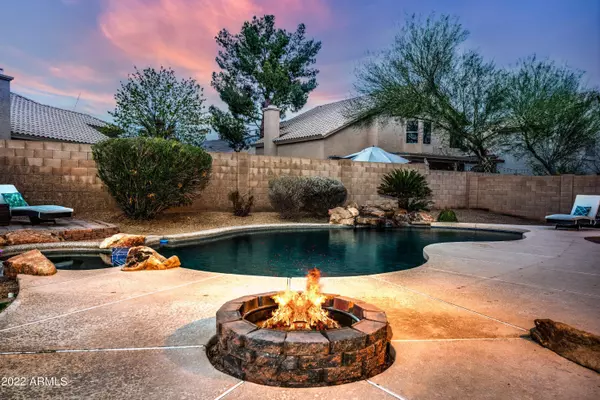For more information regarding the value of a property, please contact us for a free consultation.
Key Details
Sold Price $671,000
Property Type Single Family Home
Sub Type Single Family - Detached
Listing Status Sold
Purchase Type For Sale
Square Footage 1,844 sqft
Price per Sqft $363
Subdivision Parke Tempe
MLS Listing ID 6354168
Sold Date 03/21/22
Style Other (See Remarks)
Bedrooms 4
HOA Fees $59/qua
HOA Y/N Yes
Originating Board Arizona Regional Multiple Listing Service (ARMLS)
Year Built 1995
Annual Tax Amount $2,805
Tax Year 2021
Lot Size 9,640 Sqft
Acres 0.22
Property Description
WOW!!! Check out this Oasis in the desert! OVERSIZED Resort style backyard complete with Large HEATED POOL/SPA, waterfall & grass area with a Cozy Fire pit! Entertainers kitchen features plenty of counter space, STAGGERED CABINETS, Crown Molding, Granite Counters and SS Appliances. A modern flagstone wall accents the kitchen and dining room. The Open Great Room boasts SOARING VAULTED CEILINGS and a gas fireplace with gorgeous flagstone surround. Retreat to the spacious main bedroom with UPDATED EN SUITE. Oversized side yard with 10' RV GATE. Home Includes 4 rooms, the 4th a large Guest Room/Office/Den Downstairs. TOP rated KYRENE School District. *** TV on living Room wall does NOT Convey, Mounting bracket will remain. Community offers 2 parks, playground and basketball court. Easy access to trails, walking distance to top rated restaurants, convenient to multiple freeways. SEE Documents tab for Upgrades List. Don't miss this stunning home!
Location
State AZ
County Maricopa
Community Parke Tempe
Direction US-60 to AZ-101 SOUTH, Turn right onto Warner, Turn Right onto Kyrene, Right on Calle Monte Vista, Left on Stephanie, House in bend at W Colt Rd.
Rooms
Other Rooms Great Room
Master Bedroom Split
Den/Bedroom Plus 4
Separate Den/Office N
Interior
Interior Features Upstairs, Eat-in Kitchen, Breakfast Bar, Vaulted Ceiling(s), Kitchen Island, 3/4 Bath Master Bdrm, Double Vanity, High Speed Internet, Granite Counters
Heating Mini Split, Natural Gas
Cooling Refrigeration, Programmable Thmstat, Mini Split, Ceiling Fan(s)
Flooring Carpet, Laminate, Vinyl
Fireplaces Type 1 Fireplace, Fire Pit, Family Room, Gas
Fireplace Yes
Window Features Double Pane Windows
SPA Heated,Private
Exterior
Exterior Feature Covered Patio(s), Playground, Patio, Storage
Parking Features Attch'd Gar Cabinets, Dir Entry frm Garage, Electric Door Opener, Extnded Lngth Garage, RV Gate, Separate Strge Area
Garage Spaces 2.0
Garage Description 2.0
Fence Block
Pool Variable Speed Pump, Fenced, Heated, Private
Community Features Near Bus Stop, Playground, Biking/Walking Path
Utilities Available SRP, SW Gas
Amenities Available FHA Approved Prjct, Management, Rental OK (See Rmks), VA Approved Prjct
View Mountain(s)
Roof Type Tile
Private Pool Yes
Building
Lot Description Sprinklers In Rear, Sprinklers In Front, Corner Lot, Desert Back, Desert Front, Grass Back, Auto Timer H2O Front, Auto Timer H2O Back
Story 2
Builder Name Shea
Sewer Public Sewer
Water City Water
Architectural Style Other (See Remarks)
Structure Type Covered Patio(s),Playground,Patio,Storage
New Construction No
Schools
Elementary Schools C I Waggoner School
Middle Schools Kyrene Middle School
High Schools Mountain Pointe High School
School District Tempe Union High School District
Others
HOA Name L & B Associates
HOA Fee Include Maintenance Grounds
Senior Community No
Tax ID 308-13-343
Ownership Fee Simple
Acceptable Financing Cash, Conventional, 1031 Exchange, FHA, VA Loan
Horse Property N
Listing Terms Cash, Conventional, 1031 Exchange, FHA, VA Loan
Financing Conventional
Read Less Info
Want to know what your home might be worth? Contact us for a FREE valuation!

Our team is ready to help you sell your home for the highest possible price ASAP

Copyright 2025 Arizona Regional Multiple Listing Service, Inc. All rights reserved.
Bought with Superlative Realty
GET MORE INFORMATION
Chris Fisher
Real Estate Consultant | License ID: SA660964000
Real Estate Consultant License ID: SA660964000



