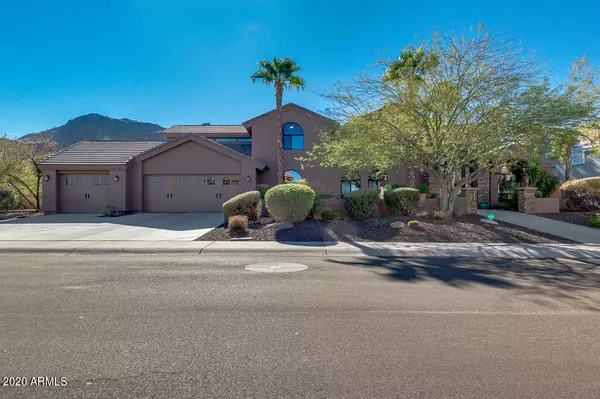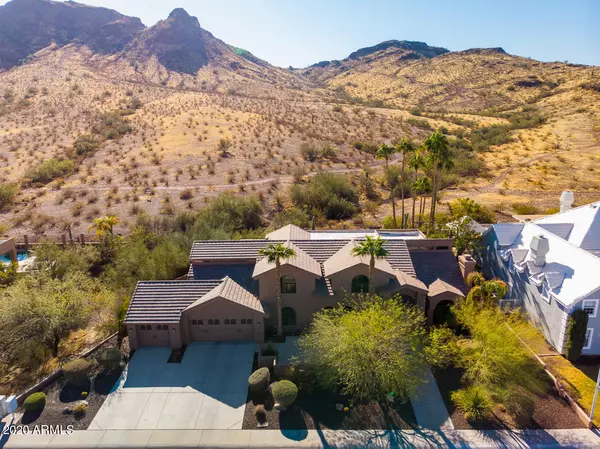For more information regarding the value of a property, please contact us for a free consultation.
Key Details
Sold Price $795,000
Property Type Single Family Home
Sub Type Single Family - Detached
Listing Status Sold
Purchase Type For Sale
Square Footage 4,426 sqft
Price per Sqft $179
Subdivision Mountain Vista 7
MLS Listing ID 6172609
Sold Date 01/26/21
Style Santa Barbara/Tuscan
Bedrooms 5
HOA Y/N No
Originating Board Arizona Regional Multiple Listing Service (ARMLS)
Year Built 1987
Annual Tax Amount $5,667
Tax Year 2020
Lot Size 0.289 Acres
Acres 0.29
Property Description
STUNNING FAMILY HOME * COMPLETE RENOVATION IN 2007 * BACKS LOOKOUT MOUNTAIN * NO HOA * HUGE LOT * WROUGHT IRON & TEMPERED GLASS FRONT ENTRY * SOARING VAULTED CEILINGS * 4 SPACIOUS BEDROOMS * 3 W/ WALK-IN CLOSETS * PLUS OFFICE CAN BE BR 5 W/ BUILT-INS & W/IN CLOSET * MASTER DOWN * 3.5 BA * 3CG * SPARKLING PLAY POOL * FORMAL LR * ELECTRIC FIREPLACE * FORMAL DR CLERESTORY WINDOWS * SLEEK TRAVERTINE FLOORS * UPSTAIRS PERFECT FOR MULTI-GENERATIONAL USE W/ 2 BEDROOMS, LIVING ROOM, BATHROOM * LOADS OF STORAGE THROUGHOUT * CHEF'S DREAM KITCHEN BOASTS CUSTOM SOLID WOOD CABINETRY * HUGE KITCHEN ISLAND * W/IN PANTRY * SLAB GRANITE COUNTERTOPS & BACKSPLASH * DACOR DOUBLE OVENS * 2 SUB-ZERO REFRIGERATORS * 2 DISHWASHERS * OVERSIZED STOVETOP & FAN HOOD * BLT-IN MICROWAVE * WINE FRIDGE (AS IS) . . . . WARMING DRAWER * GREAT ROOM BOASTS FULL WALL SLIDERS W/ VIEWS OF MTN PRESERVE * HUGE MASTER SITTING AREA * EXIT TO BACK PATIO * LUXURIOUS EN-SUITE BATH WITH TILE WALK-IN SHOWER AND JETTED TUB * WALK-IN CLOSET * DOWNSTAIRS BEDROOMS * WALK-IN LINEN CLOSET * LAUNDRY DOWN * UPPER & LOWER CABINETS * UTILITY SINK * THIS WELL-DESIGNED CUSTOM HOME IS A MUST SEE * GREAT LOCATION * CLOSE TO A+ PV SCHOOLS * PARKS, SHOPS, DINING * NEARBY HIKING AT LOOK OUT MOUNTAIN PRESERV * CALL TO SEE IT TODAY!
Location
State AZ
County Maricopa
Community Mountain Vista 7
Direction EAST TO 16TH ST * SOUTH TO MONTE CRISTO * WEST TO 15TH WAY * SOUTH TO TIERRA BUENA LN * WEST TO HOME
Rooms
Other Rooms Guest Qtrs-Sep Entrn, Great Room, Family Room
Master Bedroom Split
Den/Bedroom Plus 5
Separate Den/Office N
Interior
Interior Features Master Downstairs, Mstr Bdrm Sitting Rm, Walk-In Closet(s), Eat-in Kitchen, Breakfast Bar, Central Vacuum, Intercom, Soft Water Loop, Vaulted Ceiling(s), Kitchen Island, Pantry, Bidet, Double Vanity, Full Bth Master Bdrm, Separate Shwr & Tub, Tub with Jets, High Speed Internet, Granite Counters
Heating Electric, Floor Furnace, Wall Furnace
Cooling Refrigeration, Programmable Thmstat, Ceiling Fan(s)
Flooring Carpet, Stone
Fireplaces Type 1 Fireplace, Living Room
Fireplace Yes
Window Features Skylight(s), Double Pane Windows
SPA None
Laundry Dryer Included, Inside, Washer Included
Exterior
Exterior Feature Covered Patio(s), Patio
Parking Features Electric Door Opener
Garage Spaces 3.0
Garage Description 3.0
Fence Block, Wrought Iron
Pool Play Pool, Private
Community Features Biking/Walking Path
Utilities Available APS
Amenities Available None
View Mountain(s)
Roof Type Tile
Accessibility Zero-Grade Entry
Building
Lot Description Sprinklers In Rear, Sprinklers In Front, Desert Back, Desert Front, Auto Timer H2O Front, Auto Timer H2O Back
Story 2
Builder Name UNKN
Sewer Sewer in & Cnctd, Public Sewer
Water City Water
Architectural Style Santa Barbara/Tuscan
Structure Type Covered Patio(s), Patio
New Construction No
Schools
Elementary Schools Hidden Hills Elementary School
Middle Schools Mountain Sky Middle School
High Schools North Canyon High School
School District Paradise Valley Unified District
Others
HOA Fee Include No Fees
Senior Community No
Tax ID 214-18-097
Ownership Fee Simple
Acceptable Financing Cash, Conventional, VA Loan
Horse Property N
Listing Terms Cash, Conventional, VA Loan
Financing Cash
Read Less Info
Want to know what your home might be worth? Contact us for a FREE valuation!

Our team is ready to help you sell your home for the highest possible price ASAP

Copyright 2025 Arizona Regional Multiple Listing Service, Inc. All rights reserved.
Bought with HomeSmart
GET MORE INFORMATION
Chris Fisher
Real Estate Consultant | License ID: SA660964000
Real Estate Consultant License ID: SA660964000



