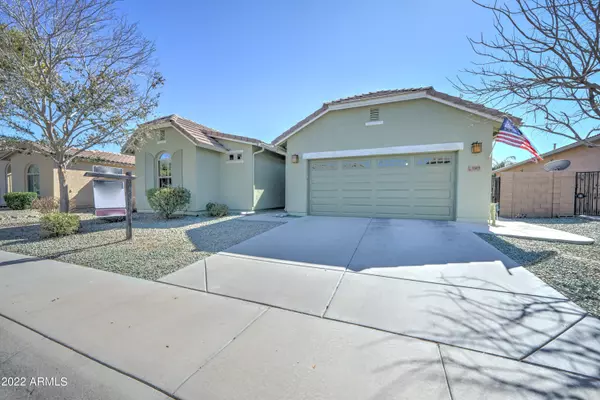For more information regarding the value of a property, please contact us for a free consultation.
Key Details
Sold Price $690,308
Property Type Single Family Home
Sub Type Single Family - Detached
Listing Status Sold
Purchase Type For Sale
Square Footage 2,356 sqft
Price per Sqft $293
Subdivision San Tan Estates
MLS Listing ID 6353649
Sold Date 04/06/22
Style Other (See Remarks)
Bedrooms 3
HOA Fees $126/mo
HOA Y/N Yes
Originating Board Arizona Regional Multiple Listing Service (ARMLS)
Year Built 2011
Annual Tax Amount $2,868
Tax Year 2021
Lot Size 8,881 Sqft
Acres 0.2
Property Description
Welcome Home to Nightingale Lane. This stunning home is ready for its next owners. Dream kitchen with tons of space and double ovens. Numerous upgrades have been done to include: an 11.275kW OWNED solar system with demand controller, completely landscaped backyard with hot tub, vault waterfall, furnished gazebo with a firepit, two storage sheds and a greenhouse. There is a stainless steel outdoor kitchen that includes a sink, 2 burners/griddle and a pizza oven. The house was recently painted and just got a new water heater. There is also a dream garage that is fully insulated with epoxied floors, extra storage, split AC/heater and there are two inverters in the garage which give the potential for you to go completely off grid. Let us know if you have any questions!
Location
State AZ
County Maricopa
Community San Tan Estates
Direction 202 E. to Vl Vsta Rd. exit & head S. past Queen Crk Rd. Turn L. onto W. Chsnut Ln. Gated entrance to Legend Ridge is on S. Key Biscayne Dr. Take first R. after entry gate onto E. Nightingale Ln.
Rooms
Other Rooms Great Room
Master Bedroom Split
Den/Bedroom Plus 3
Separate Den/Office N
Interior
Interior Features Breakfast Bar, 9+ Flat Ceilings, Central Vacuum, Drink Wtr Filter Sys, No Interior Steps, Kitchen Island, Pantry, Double Vanity, Full Bth Master Bdrm, Separate Shwr & Tub, High Speed Internet, Granite Counters
Heating Natural Gas, ENERGY STAR Qualified Equipment
Cooling Refrigeration, Ceiling Fan(s), ENERGY STAR Qualified Equipment
Flooring Carpet, Tile, Wood
Fireplaces Type Fire Pit
Fireplace Yes
Window Features Vinyl Frame,Double Pane Windows,Low Emissivity Windows
SPA Above Ground,None,Heated,Private
Laundry Engy Star (See Rmks), See Remarks
Exterior
Exterior Feature Covered Patio(s), Gazebo/Ramada, Patio, Private Street(s), Private Yard, Storage, Built-in Barbecue
Parking Features Attch'd Gar Cabinets, Dir Entry frm Garage, Electric Door Opener, Temp Controlled, Tandem
Garage Spaces 3.0
Garage Description 3.0
Fence Block
Pool None
Community Features Gated Community, Playground, Biking/Walking Path
Utilities Available SRP, SW Gas
Amenities Available FHA Approved Prjct, Management, VA Approved Prjct
View Mountain(s)
Roof Type Tile
Accessibility Lever Handles, Hard/Low Nap Floors, Bath Scald Ctrl Fct, Bath Raised Toilet, Bath Lever Faucets, Accessible Hallway(s)
Private Pool No
Building
Lot Description Sprinklers In Rear, Sprinklers In Front, Desert Back, Desert Front, Gravel/Stone Front, Gravel/Stone Back, Auto Timer H2O Front, Auto Timer H2O Back
Story 1
Builder Name K Hovnanian
Sewer Public Sewer
Water City Water
Architectural Style Other (See Remarks)
Structure Type Covered Patio(s),Gazebo/Ramada,Patio,Private Street(s),Private Yard,Storage,Built-in Barbecue
New Construction No
Schools
Elementary Schools Weinberg Elementary School
Middle Schools Willie & Coy Payne Jr. High
High Schools Perry High School
School District Chandler Unified District
Others
HOA Name San Tan Estates
HOA Fee Include Maintenance Grounds,Other (See Remarks),Street Maint
Senior Community No
Tax ID 304-71-196
Ownership Fee Simple
Acceptable Financing Cash, Conventional, FHA, VA Loan
Horse Property N
Listing Terms Cash, Conventional, FHA, VA Loan
Financing Conventional
Read Less Info
Want to know what your home might be worth? Contact us for a FREE valuation!

Our team is ready to help you sell your home for the highest possible price ASAP

Copyright 2025 Arizona Regional Multiple Listing Service, Inc. All rights reserved.
Bought with DPR Realty LLC
GET MORE INFORMATION
Chris Fisher
Real Estate Consultant | License ID: SA660964000
Real Estate Consultant License ID: SA660964000



