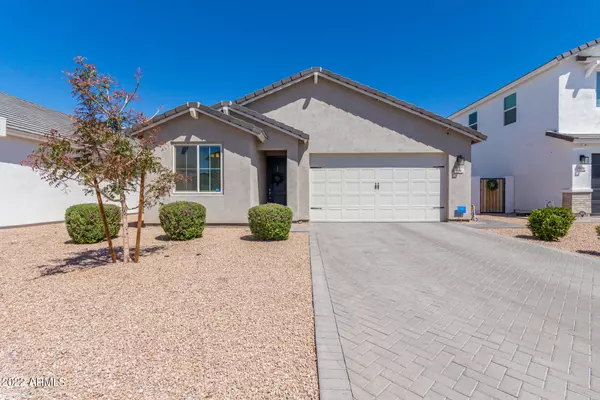For more information regarding the value of a property, please contact us for a free consultation.
Key Details
Sold Price $475,000
Property Type Single Family Home
Sub Type Single Family - Detached
Listing Status Sold
Purchase Type For Sale
Square Footage 1,535 sqft
Price per Sqft $309
Subdivision Pecan Cove
MLS Listing ID 6383362
Sold Date 05/19/22
Style Other (See Remarks)
Bedrooms 3
HOA Fees $90/mo
HOA Y/N Yes
Originating Board Arizona Regional Multiple Listing Service (ARMLS)
Year Built 2019
Annual Tax Amount $1,454
Tax Year 2021
Lot Size 5,521 Sqft
Acres 0.13
Property Description
Hurry to see this delightful home now waiting for you in San Tan Valley! It offers 10' ceilings, 3 car tandum garage, paver driveway, low-maintenance front yard, 3 beds, & 2 baths. Fantastic open floor plan features abundant natural lighting, neutral color scheme, wood plank tile flooring in the main areas, & awesome glass back patio door access great for entertaining. The open concept kitchen comes complete w/sparkling SS appliances, granite counters, & an island w/breakfast bar. HUGE walk-in Pantry. In the main bedroom, there's a pristine en suite w/dual sinks, tub, separate shower, spacious walk-in closet & barn door separating the bedroom from the bathroom. Outback, you'll love the grassy backyard, extended paver patio, with ample room for a future pool. Walking distance to the park with playground and grassy area. This is the friendliest gated community in the valley. You will love calling 556 E. Bamboo Lane your home! Make an appointment to see this AMAZING home today!
Location
State AZ
County Pinal
Community Pecan Cove
Direction Head east on E Combs Rd toward N Gantzel Rd. Turn left. Turn right. Turn left onto E Bamboo Ln. Property will be on the left. (Combs is aka Riggs Gantzel is aka Ironwood)
Rooms
Other Rooms Great Room
Master Bedroom Split
Den/Bedroom Plus 3
Ensuite Laundry Inside, Wshr/Dry HookUp Only
Separate Den/Office N
Interior
Interior Features Walk-In Closet(s), Eat-in Kitchen, Breakfast Bar, 9+ Flat Ceilings, No Interior Steps, Soft Water Loop, Kitchen Island, Pantry, Double Vanity, Full Bth Master Bdrm, Separate Shwr & Tub, Granite Counters
Laundry Location Inside, Wshr/Dry HookUp Only
Heating Electric
Cooling Refrigeration, Ceiling Fan(s)
Flooring Carpet, Tile
Fireplaces Number No Fireplace
Fireplaces Type None
Fireplace No
Window Features Double Pane Windows
SPA None
Laundry Inside, Wshr/Dry HookUp Only
Exterior
Exterior Feature Covered Patio(s), Patio, Storage
Garage Dir Entry frm Garage, Tandem
Garage Spaces 3.0
Garage Description 3.0
Fence Block
Pool None
Community Features Playground
Utilities Available SRP
Amenities Available Management
Waterfront No
Roof Type Tile
Parking Type Dir Entry frm Garage, Tandem
Building
Lot Description Sprinklers In Rear, Sprinklers In Front, Desert Front, Gravel/Stone Front, Gravel/Stone Back, Grass Back
Story 1
Builder Name Newport Homes
Sewer Public Sewer
Water City Water
Architectural Style Other (See Remarks)
Structure Type Covered Patio(s), Patio, Storage
Schools
Elementary Schools Jack Harmon Elementary School
Middle Schools J. O. Combs Middle School
High Schools Queen Creek High School
School District J. O. Combs Unified School District
Others
HOA Name Pecan Cove
HOA Fee Include Common Area Maint, Street Maint
Senior Community No
Tax ID 104-22-617
Ownership Fee Simple
Acceptable Financing Cash, Conventional, FHA, VA Loan
Horse Property N
Listing Terms Cash, Conventional, FHA, VA Loan
Financing Conventional
Read Less Info
Want to know what your home might be worth? Contact us for a FREE valuation!

Our team is ready to help you sell your home for the highest possible price ASAP

Copyright 2024 Arizona Regional Multiple Listing Service, Inc. All rights reserved.
Bought with HomeSmart
GET MORE INFORMATION

Chris Fisher
Real Estate Consultant | License ID: SA660964000
Real Estate Consultant License ID: SA660964000



