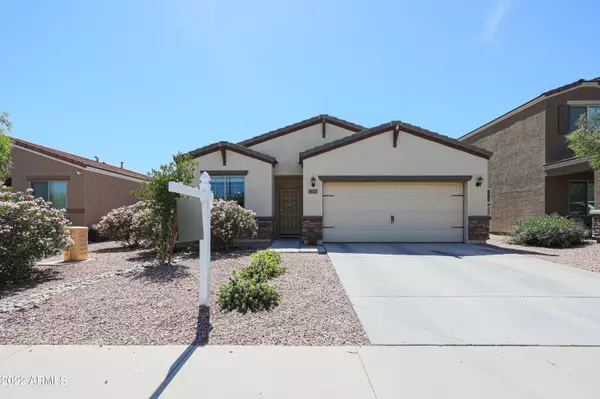For more information regarding the value of a property, please contact us for a free consultation.
Key Details
Sold Price $440,000
Property Type Single Family Home
Sub Type Single Family - Detached
Listing Status Sold
Purchase Type For Sale
Square Footage 1,551 sqft
Price per Sqft $283
Subdivision Tuscano Pcd Phase 2 Parcel B
MLS Listing ID 6400793
Sold Date 07/13/22
Style Ranch
Bedrooms 3
HOA Fees $67/mo
HOA Y/N Yes
Originating Board Arizona Regional Multiple Listing Service (ARMLS)
Year Built 2017
Annual Tax Amount $1,694
Tax Year 2021
Lot Size 5,520 Sqft
Acres 0.13
Property Description
The wonderful Bisbee open floorplan is located within the picturesque community of Tuscano. This single story features beautiful stone accents, recessed lighting, ceiling fans, newish paint, 3 bedrooms, 2 full baths, spacious countertops, wood cabinets, and an attached two car garage. The large dining area even has a chalk wall which kids absolutely love. This home showcases a master suite complete with a walk-in closet, as well as a fantastic finished backyard consisting of a covered patio with pavers and wood like slats, a large area of synthetic grass and curbing installed a few months ago, children's play set and sandbox. Buyer to verify all pertinent facts and figures.
Location
State AZ
County Maricopa
Community Tuscano Pcd Phase 2 Parcel B
Direction I-10 to 83rd Ave (Exit #135) and head South for 3.5 miles. Left onto W Jones Ave, right onto S 82nd Lane, right onto W Encinas Lane, left onto S 82nd Dr. Home is on the left.
Rooms
Other Rooms Great Room
Master Bedroom Split
Den/Bedroom Plus 3
Separate Den/Office N
Interior
Interior Features Eat-in Kitchen, 9+ Flat Ceilings, No Interior Steps, Pantry, Full Bth Master Bdrm, Separate Shwr & Tub
Heating Natural Gas
Cooling Refrigeration, Programmable Thmstat
Flooring Carpet, Vinyl
Fireplaces Number No Fireplace
Fireplaces Type None
Fireplace No
Window Features Double Pane Windows,Low Emissivity Windows
SPA None
Exterior
Exterior Feature Covered Patio(s), Playground
Garage Spaces 2.0
Garage Description 2.0
Fence Block
Pool None
Community Features Playground, Biking/Walking Path
Utilities Available SRP, SW Gas
View Mountain(s)
Roof Type Tile
Private Pool No
Building
Lot Description Desert Back, Desert Front, Gravel/Stone Front, Gravel/Stone Back, Synthetic Grass Back, Auto Timer H2O Front, Auto Timer H2O Back
Story 1
Builder Name LGI Homes
Sewer Public Sewer
Water City Water
Architectural Style Ranch
Structure Type Covered Patio(s),Playground
New Construction No
Schools
Elementary Schools Tuscano Elementary School
Middle Schools Santa Maria Middle School
High Schools Tolleson Union High School
School District Tolleson Union High School District
Others
HOA Name Tuscano HOA
HOA Fee Include Maintenance Grounds
Senior Community No
Tax ID 104-53-871
Ownership Fee Simple
Acceptable Financing Cash, Conventional, FHA, VA Loan
Horse Property N
Listing Terms Cash, Conventional, FHA, VA Loan
Financing Cash
Read Less Info
Want to know what your home might be worth? Contact us for a FREE valuation!

Our team is ready to help you sell your home for the highest possible price ASAP

Copyright 2025 Arizona Regional Multiple Listing Service, Inc. All rights reserved.
Bought with HomeSmart
GET MORE INFORMATION
Chris Fisher
Real Estate Consultant | License ID: SA660964000
Real Estate Consultant License ID: SA660964000



