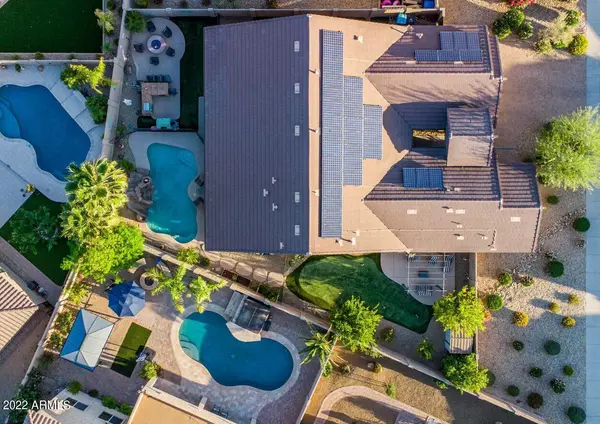For more information regarding the value of a property, please contact us for a free consultation.
Key Details
Sold Price $875,000
Property Type Single Family Home
Sub Type Single Family - Detached
Listing Status Sold
Purchase Type For Sale
Square Footage 2,948 sqft
Price per Sqft $296
Subdivision Stetson Valley Parcels 30 31 32 33
MLS Listing ID 6400415
Sold Date 06/29/22
Style Santa Barbara/Tuscan
Bedrooms 4
HOA Fees $75/qua
HOA Y/N Yes
Originating Board Arizona Regional Multiple Listing Service (ARMLS)
Year Built 2012
Annual Tax Amount $4,340
Tax Year 2021
Lot Size 0.251 Acres
Acres 0.25
Property Description
RUN, don't WALK to this RARE listing to hit the market. VERY popular Lennar/US Homes ''NEXT GEN'' 2948 square foot floorplan with 10 foot ceilings. Single level with a full 2nd area that would be considered an under the same roof CASITA or FULL in-law suite with kitchen, stacked washer & dryer, and separate bedroom. 3 car garages split 2/1. Huge great room that opens to the kitchen and dining area. HUGE kitchen island, large walk-in-pantry, granite countertops and backsplash. Gas cooktop and stove. Oven also has the option of being electric. R/O system and water softener. Surround Sound, ceiling fans, and decorator tile throughout. Dryer in main laundry room can be gas or electric. Owner is using electric. Please verify schools as Inspiration Mountain School will be opening soon. Large 10,931 square foot backyard with over $60k spent on improvements to include gas fire accents, salt-water pool with water feature, slide and fire pits. Side yard has a putting green and citrus trees to include: lemon, key lime, and orange. There is a SOLAR system, but it's OWNED! Owner spent over $40,000 on solar so you don't have to. It doesn't get any better than that. So much storage. Even an additional storage pantry in the hallway. Bring ALL your stuff including your sunscreen and golf clubs!
**FLOORPLAN IS ATTACHED FOR AN IDEA OF THE LAYOUT BUT IS NOT EXACT*** In this home ~ the bathroom is on the left and the bedroom is on the right and the kitchen and living space are flipped in the pdf as well.
Please refer to HOA Addendum for actual HOA fees.
Location
State AZ
County Maricopa
Community Stetson Valley Parcels 30 31 32 33
Direction 55th avenue & Happy Valley north to Stetson Valley Ave west to to Inspiration Mountain Parkway, West to Pinnacle Vista to 58th lane, north to home on the right
Rooms
Other Rooms Great Room
Master Bedroom Split
Den/Bedroom Plus 5
Separate Den/Office Y
Interior
Interior Features Master Downstairs, Eat-in Kitchen, Breakfast Bar, Pantry, Double Vanity, Full Bth Master Bdrm, Separate Shwr & Tub, Granite Counters
Heating Natural Gas
Cooling Refrigeration, Ceiling Fan(s)
Flooring Carpet, Tile
Fireplaces Number No Fireplace
Fireplaces Type None
Fireplace No
Window Features Sunscreen(s)
SPA None
Laundry WshrDry HookUp Only
Exterior
Exterior Feature Covered Patio(s), Patio, Built-in Barbecue
Parking Features Electric Door Opener
Garage Spaces 3.0
Garage Description 3.0
Fence Block
Pool Fenced, Private
Community Features Biking/Walking Path
Utilities Available APS, SW Gas
Amenities Available Management
View Mountain(s)
Roof Type Tile
Private Pool Yes
Building
Lot Description Sprinklers In Rear, Sprinklers In Front, Desert Back, Desert Front, Synthetic Grass Back, Auto Timer H2O Front, Auto Timer H2O Back
Story 1
Builder Name Lennar/ US Home
Sewer Public Sewer
Water City Water
Architectural Style Santa Barbara/Tuscan
Structure Type Covered Patio(s),Patio,Built-in Barbecue
New Construction No
Schools
Elementary Schools Inspiration Mountain School
Middle Schools Hillcrest Middle School
High Schools Sandra Day O'Connor High School
School District Deer Valley Unified District
Others
HOA Name Stetson Valley HOA
HOA Fee Include Maintenance Grounds
Senior Community No
Tax ID 201-41-131
Ownership Fee Simple
Acceptable Financing Conventional, VA Loan
Horse Property N
Listing Terms Conventional, VA Loan
Financing VA
Read Less Info
Want to know what your home might be worth? Contact us for a FREE valuation!

Our team is ready to help you sell your home for the highest possible price ASAP

Copyright 2025 Arizona Regional Multiple Listing Service, Inc. All rights reserved.
Bought with Hague Partners
GET MORE INFORMATION
Chris Fisher
Real Estate Consultant | License ID: SA660964000
Real Estate Consultant License ID: SA660964000



