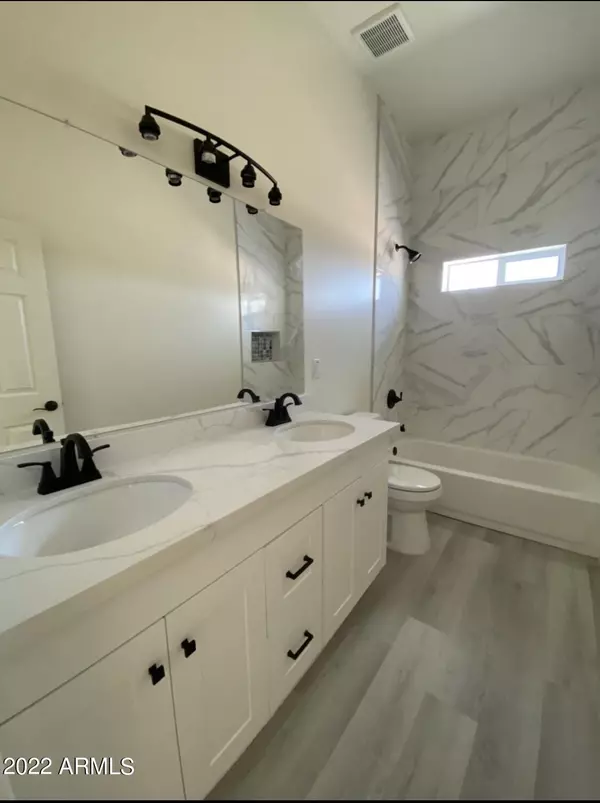For more information regarding the value of a property, please contact us for a free consultation.
Key Details
Sold Price $489,900
Property Type Single Family Home
Sub Type Single Family - Detached
Listing Status Sold
Purchase Type For Sale
Square Footage 1,961 sqft
Price per Sqft $249
Subdivision Survey Of A Portion Of Section 12 T1N R6W
MLS Listing ID 6393158
Sold Date 07/01/22
Style Ranch,Territorial/Santa Fe
Bedrooms 4
HOA Y/N No
Originating Board Arizona Regional Multiple Listing Service (ARMLS)
Year Built 2022
Annual Tax Amount $55
Tax Year 2021
Lot Size 1.251 Acres
Acres 1.25
Property Description
YES! MASSIVE PRICE REDUCTION! LUXURY CUSTOM HOMES. On Over an Acre! 1.25 Acre lot! No HOA. Brand New build 2022! Chef's kitchen boasts stainless appliances, Quartz counters tiled backsplash, gourmet hood vent, and a walk-in pantry! 4 spacious bedrooms, 2 bathrooms. Each bathroom has dual sinks! 3 Car garage with door openers. 10 foot ceilings thru-out. Main bedroom has
exterior French doors. Bonus Large Covered front Patio and a Huge Rear Covered patio is the whole length of the house! So many upgrades to list! Ceiling fans everywhere, extra outlets. Lots of Large Windows for Ample lighting.
Exterior outlets. Soft water loop. Large lodgepole beams on the patios. Tile thru-out interior. BRAND NEW BUILD TO BE COMPLETED BY JUNE 5TH, 2022. HURRY! NO HOA! SPACIOUS 4 BEDROOMS. 2 BATHROOMS. 1.25 ACRE LOT. QUARTZ COUNTERTOPS. CEILING FANS THRU-OUT. 10 FOOT HIGH CEILINGS THRU-OUT. EXTENDED COVERED REAR PATIO. SOFT WATER LOOP. TILE FLOORING THRU-OUT. DUAL SINKS IN BOTH BATHROOMS.
MAIN BEDROOM HAS WALK-IN CLOSET
Location
State AZ
County Maricopa
Community Survey Of A Portion Of Section 12 T1N R6W
Direction Exit 339th Ave and head South. Turn Right on Van Buren. Turn Left on 355th Ave. About half a mile down, New build homes will be on the right side. Go West on dirt road to get to 356th. on 356th dr
Rooms
Other Rooms Great Room
Master Bedroom Split
Den/Bedroom Plus 4
Separate Den/Office N
Interior
Interior Features Breakfast Bar, 9+ Flat Ceilings, Soft Water Loop, Pantry, Double Vanity, Full Bth Master Bdrm, Separate Shwr & Tub
Heating Electric
Cooling Refrigeration, Programmable Thmstat, Ceiling Fan(s)
Flooring Tile
Fireplaces Number No Fireplace
Fireplaces Type None
Fireplace No
Window Features Vinyl Frame,Double Pane Windows,Low Emissivity Windows
SPA None
Laundry Wshr/Dry HookUp Only
Exterior
Exterior Feature Covered Patio(s), Patio
Parking Features Dir Entry frm Garage, Electric Door Opener, Extnded Lngth Garage, Over Height Garage, RV Access/Parking
Garage Spaces 3.0
Garage Description 3.0
Fence None
Pool None
Utilities Available APS
Amenities Available None
View Mountain(s)
Roof Type See Remarks
Private Pool No
Building
Lot Description Dirt Front, Dirt Back
Story 1
Builder Name CUSTOM
Sewer Septic in & Cnctd, Septic Tank
Water Shared Well
Architectural Style Ranch, Territorial/Santa Fe
Structure Type Covered Patio(s),Patio
New Construction No
Schools
Elementary Schools Saddleback Elementary School
Middle Schools Liberty Traditional Charter School - Saddleback
High Schools Liberty Traditional Charter School - Saddleback
School District Saddle Mountain Unified School District
Others
HOA Fee Include No Fees
Senior Community No
Tax ID 506-41-215-U
Ownership Fee Simple
Acceptable Financing Cash, Conventional, USDA Loan
Horse Property Y
Listing Terms Cash, Conventional, USDA Loan
Financing VA
Read Less Info
Want to know what your home might be worth? Contact us for a FREE valuation!

Our team is ready to help you sell your home for the highest possible price ASAP

Copyright 2025 Arizona Regional Multiple Listing Service, Inc. All rights reserved.
Bought with Jason Mitchell Real Estate
GET MORE INFORMATION
Chris Fisher
Real Estate Consultant | License ID: SA660964000
Real Estate Consultant License ID: SA660964000



