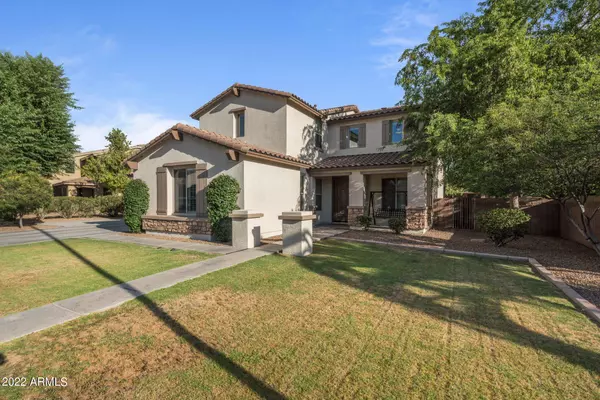For more information regarding the value of a property, please contact us for a free consultation.
Key Details
Sold Price $880,000
Property Type Single Family Home
Sub Type Single Family - Detached
Listing Status Sold
Purchase Type For Sale
Square Footage 4,065 sqft
Price per Sqft $216
Subdivision Freeman Farms Phase 2 Parcel 1
MLS Listing ID 6416608
Sold Date 10/03/22
Bedrooms 6
HOA Fees $90/qua
HOA Y/N Yes
Originating Board Arizona Regional Multiple Listing Service (ARMLS)
Year Built 2012
Annual Tax Amount $4,100
Tax Year 2021
Lot Size 0.282 Acres
Acres 0.28
Property Description
From the moment you arrive, you will appreciate the gorgeous curb appeal, 3 car garage, RV Gate, and extra parking spots. When you enter, you will immediately feel at home. The tall ceilings, upgraded tile, Norman shutters, white kitchen cabinets, sparkling granite, oversized island, farmhouse sink, gas cooktop, fireplace, huge laundry room and walk-in pantry will have you drooling. This home is equipped with 6 bedrooms, 3.5 bathrooms, a loft, and built-in desks. You will be impressed by the size of each room and all of the storage this home has to offer. In addition, there is even more space with a huge flex room. There is also plenty of room to play out back with a massive diving pool, extended covered patio, owner's balcony, built-in BBQ, side pad and big grassy area. This home features an oversized lot (12,279 sq ft to be exact). This property is located in the highly desirable community of FREEMAN FARMS! The location of this home is EVERYTHING! We think you will LOVE living in the Town of Gilbert near DOWNTOWN GILBERT, the new GILBERT REGIONAL PARK and SANTAN VILLAGE MALL. You will have endless options for shopping, dining, and entertainment. Last but not least, this home is being sold by the original owner. Schedule your showing today!
Location
State AZ
County Maricopa
Community Freeman Farms Phase 2 Parcel 1
Direction South on Greenfield towards Ocotillo. Left onto S Freeman Farms Rd. Left on S Cardinal St. Left on E Carob. Home is on Left.
Rooms
Other Rooms Loft, Great Room, BonusGame Room
Master Bedroom Split
Den/Bedroom Plus 8
Separate Den/Office N
Interior
Interior Features Upstairs, Eat-in Kitchen, Breakfast Bar, 9+ Flat Ceilings, Kitchen Island, Pantry, Double Vanity, Full Bth Master Bdrm, Separate Shwr & Tub, Granite Counters
Heating Natural Gas
Cooling Refrigeration
Flooring Carpet, Tile
Fireplaces Type 1 Fireplace
Fireplace Yes
Window Features Double Pane Windows,Low Emissivity Windows
SPA None
Exterior
Exterior Feature Balcony, Playground, Misting System, Patio, Built-in Barbecue
Parking Features Attch'd Gar Cabinets, Electric Door Opener, RV Gate
Garage Spaces 3.0
Garage Description 3.0
Fence Block
Pool Diving Pool, Private
Community Features Lake Subdivision, Playground, Biking/Walking Path
Utilities Available SRP, SW Gas
Amenities Available None
Roof Type Tile
Private Pool Yes
Building
Lot Description Sprinklers In Rear, Sprinklers In Front, Desert Back, Desert Front, Grass Front, Grass Back, Auto Timer H2O Front, Auto Timer H2O Back
Story 2
Builder Name FULTON
Sewer Public Sewer
Water City Water
Structure Type Balcony,Playground,Misting System,Patio,Built-in Barbecue
New Construction No
Schools
Elementary Schools Coronado Elementary School
Middle Schools Cooley Middle School
High Schools Williams Field High School
School District Higley Unified District
Others
HOA Name PREMIER
HOA Fee Include Maintenance Grounds
Senior Community No
Tax ID 304-70-142
Ownership Fee Simple
Acceptable Financing Conventional, VA Loan
Horse Property N
Listing Terms Conventional, VA Loan
Financing Conventional
Read Less Info
Want to know what your home might be worth? Contact us for a FREE valuation!

Our team is ready to help you sell your home for the highest possible price ASAP

Copyright 2025 Arizona Regional Multiple Listing Service, Inc. All rights reserved.
Bought with Phoenix Urban Spaces
GET MORE INFORMATION
Chris Fisher
Real Estate Consultant | License ID: SA660964000
Real Estate Consultant License ID: SA660964000



