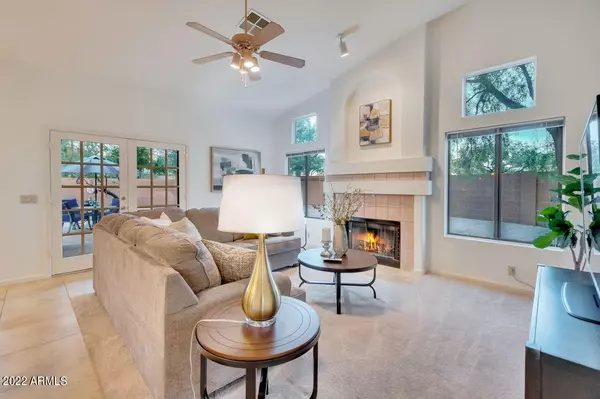For more information regarding the value of a property, please contact us for a free consultation.
Key Details
Sold Price $675,000
Property Type Single Family Home
Sub Type Single Family - Detached
Listing Status Sold
Purchase Type For Sale
Square Footage 2,284 sqft
Price per Sqft $295
Subdivision Desert Willow Estates At Tatum Ranch Replat
MLS Listing ID 6464176
Sold Date 11/17/22
Bedrooms 3
HOA Fees $26/qua
HOA Y/N Yes
Originating Board Arizona Regional Multiple Listing Service (ARMLS)
Year Built 1991
Annual Tax Amount $2,300
Tax Year 2021
Lot Size 0.289 Acres
Acres 0.29
Property Description
STUNNING, UPDATED home with ALL the right updates: HVAC, ROOF, POOL, and much more, in the highly desirable neighborhood of Tatum Ranch in the heart of Cave Creek. Large, corner, double lot, next to a beautiful park, complete with a sparkling pool, lush herb garden, an abundance of open gathering spaces, and undeveloped space to personalize and create your own backyard oasis in the desert! This backyard is great for entertaining! Chef's kitchen with designer cabinetry, brand new stainless steel appliances, gorgeous granite counter tops and ALL appliances convey with the home. New Washer and Dryer with Pedestals coveys with sale of home. Award winning school district! Pool Pebble Resurfaced Pool Equipment Cool Decking 2012, Tile & Carpet 2020, Primary Shower Updated 2021, Exterior Paint 2021, Interior Paint 2022, New Lighting 2021,New Security Door 2021, New Front Door 2021, All New Stainless Steel Kitchen Appliances 2021, New Garbage Disposal 2021, New Water Softener 2016 (Warranty), Termite Warranty and Service Transfers to Buyer, Built In Cabinets in Den/Office/4th Bedroom Conveys, Fur Baby Friendly with Built in Doggie Door, Easy Doggie Wash Area, and Doggie Run on side of house, not to mention a very walkable neighborhood to walk your four legged friends and the park around the corner and trails across the street. Enjoy the Best of Everything of the Cave Creek Lifestyle with multiple World Class Golf Courses within minutes in any direction, Five star dining, World Class Shopping, Relaxing Spas nearby, Fabulous Hiking Trails, Scottsdale just 5 minutes away, Horseback Riding, Art Galleries, Driving Side by Sides on Thousands of Trails, Live Music Venues and Events in downtown Cave Creek, and much more!!!
Location
State AZ
County Maricopa
Community Desert Willow Estates At Tatum Ranch Replat
Rooms
Other Rooms Family Room
Den/Bedroom Plus 4
Separate Den/Office Y
Interior
Interior Features Eat-in Kitchen, Breakfast Bar, No Interior Steps, Soft Water Loop, Vaulted Ceiling(s), Double Vanity, Full Bth Master Bdrm, Separate Shwr & Tub, High Speed Internet, Granite Counters
Heating Electric
Cooling Refrigeration
Flooring Carpet, Tile
Fireplaces Number 1 Fireplace
Fireplaces Type 1 Fireplace, Family Room
Fireplace Yes
SPA None
Exterior
Exterior Feature Covered Patio(s)
Parking Features Dir Entry frm Garage, Electric Door Opener
Garage Spaces 2.0
Garage Description 2.0
Fence Block, Wrought Iron
Pool Play Pool, Private
Community Features Playground, Biking/Walking Path
Amenities Available Management
Roof Type Tile
Private Pool Yes
Building
Lot Description Corner Lot, Desert Back, Desert Front, Cul-De-Sac
Story 1
Builder Name Trammel Crow
Sewer Public Sewer
Water City Water
Structure Type Covered Patio(s)
New Construction No
Schools
Elementary Schools Horseshoe Trails Elementary School
Middle Schools Desert Willow Elementary School - Cave Creek
High Schools Cactus Shadows High School
School District Cave Creek Unified District
Others
HOA Name Tatum Ranch HOA
HOA Fee Include Maintenance Grounds
Senior Community No
Tax ID 211-62-179
Ownership Fee Simple
Acceptable Financing Conventional, FHA, VA Loan
Horse Property N
Listing Terms Conventional, FHA, VA Loan
Financing Conventional
Read Less Info
Want to know what your home might be worth? Contact us for a FREE valuation!

Our team is ready to help you sell your home for the highest possible price ASAP

Copyright 2025 Arizona Regional Multiple Listing Service, Inc. All rights reserved.
Bought with My Home Group Real Estate
GET MORE INFORMATION
Chris Fisher
Real Estate Consultant | License ID: SA660964000
Real Estate Consultant License ID: SA660964000



