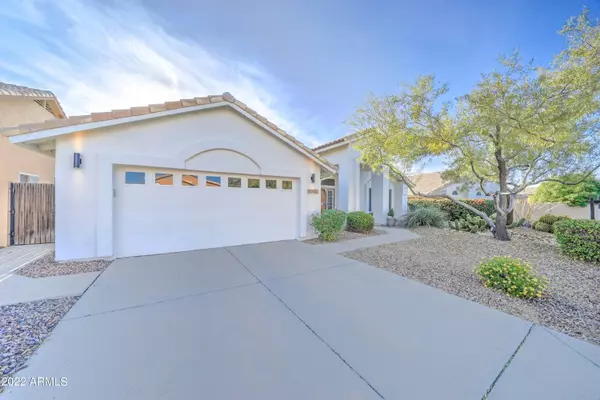For more information regarding the value of a property, please contact us for a free consultation.
Key Details
Sold Price $700,000
Property Type Single Family Home
Sub Type Single Family - Detached
Listing Status Sold
Purchase Type For Sale
Square Footage 2,085 sqft
Price per Sqft $335
Subdivision Desert Willow Estates At Tatum Ranch Replat
MLS Listing ID 6482147
Sold Date 01/05/23
Bedrooms 3
HOA Fees $26/qua
HOA Y/N Yes
Originating Board Arizona Regional Multiple Listing Service (ARMLS)
Year Built 1991
Annual Tax Amount $1,927
Tax Year 2022
Lot Size 7,562 Sqft
Acres 0.17
Property Description
Welcome Home to 41st Way in the coveted Tatum Ranch neighborhood. This home will be ready for the market after it gets a new coat of paint!
Curb appeal through the roof with a pristine low maintenance desert landscaped yard. Head inside and notice the light paint scheme and vaulted ceilings really accentuate the natural light streaming in from the plantation shutter covered windows. There is a formal living room, dining room area at the front of the house. Head back and step into the heart of the home. This open concept eat in kitchen and family space is perfect for entertaining. The dream white kitchen boasts newer SS appliances, abundant storage space, and gorgeous counter tops. The master en suite has double sinks, separate shower and soaking tub spaces and a large walk in closet.
Location
State AZ
County Maricopa
Community Desert Willow Estates At Tatum Ranch Replat
Direction Take AZ-101 Loop E Take exit 28 toward Cave Creek Rd Turn left onto N Cave Creek Rd Turn left onto Desert Willow Pkwy Turn left onto E Rancho Tierra Dr Turn left onto N 41st Way Home on the right
Rooms
Other Rooms Family Room
Master Bedroom Downstairs
Den/Bedroom Plus 3
Separate Den/Office N
Interior
Interior Features Master Downstairs, Eat-in Kitchen, Breakfast Bar, No Interior Steps, Vaulted Ceiling(s), Kitchen Island, Double Vanity, Full Bth Master Bdrm, Separate Shwr & Tub, High Speed Internet
Heating Electric
Cooling Refrigeration, Programmable Thmstat, Ceiling Fan(s)
Flooring Laminate, Tile
Fireplaces Number 1 Fireplace
Fireplaces Type 1 Fireplace, Family Room
Fireplace Yes
Window Features Dual Pane
SPA None
Exterior
Exterior Feature Covered Patio(s), Patio
Parking Features Attch'd Gar Cabinets, Dir Entry frm Garage, Electric Door Opener
Garage Spaces 2.0
Garage Description 2.0
Fence Block
Pool Play Pool, Private
Community Features Playground, Biking/Walking Path
Amenities Available Management
Roof Type Tile
Accessibility Zero-Grade Entry, Bath Lever Faucets, Bath Grab Bars, Accessible Hallway(s)
Private Pool Yes
Building
Lot Description Sprinklers In Rear, Sprinklers In Front, Desert Back, Desert Front, Synthetic Grass Back, Auto Timer H2O Front, Auto Timer H2O Back
Story 1
Builder Name TRAMMEL CROW
Sewer Public Sewer
Water City Water
Structure Type Covered Patio(s),Patio
New Construction No
Schools
Elementary Schools Desert Willow Elementary School - Cave Creek
Middle Schools Sonoran Trails Middle School
High Schools Cactus Shadows High School
School District Cave Creek Unified District
Others
HOA Name Tatum Ranch HOA
HOA Fee Include Maintenance Grounds
Senior Community No
Tax ID 211-62-226
Ownership Fee Simple
Acceptable Financing Conventional, FHA, VA Loan
Horse Property N
Listing Terms Conventional, FHA, VA Loan
Financing Conventional
Read Less Info
Want to know what your home might be worth? Contact us for a FREE valuation!

Our team is ready to help you sell your home for the highest possible price ASAP

Copyright 2025 Arizona Regional Multiple Listing Service, Inc. All rights reserved.
Bought with Coldwell Banker Realty
GET MORE INFORMATION
Chris Fisher
Real Estate Consultant | License ID: SA660964000
Real Estate Consultant License ID: SA660964000



