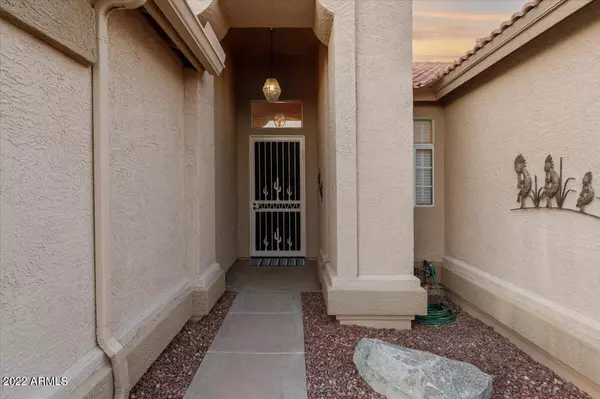For more information regarding the value of a property, please contact us for a free consultation.
Key Details
Sold Price $660,000
Property Type Single Family Home
Sub Type Single Family - Detached
Listing Status Sold
Purchase Type For Sale
Square Footage 2,217 sqft
Price per Sqft $297
Subdivision Parke Tempe
MLS Listing ID 6495692
Sold Date 01/19/23
Style Santa Barbara/Tuscan
Bedrooms 3
HOA Fees $62/qua
HOA Y/N Yes
Originating Board Arizona Regional Multiple Listing Service (ARMLS)
Year Built 1995
Annual Tax Amount $3,824
Tax Year 2022
Lot Size 7,148 Sqft
Acres 0.16
Property Description
Fantastic single level home with sparkling pool, great South Tempe location, and with no neighbors behind. Home has been meticulously maintained and has 3 bedrooms plus a den! Enjoy 2 living areas, a walk-in pantry, and great layout with a split primary suite that has access to the covered back patio and pool. The floorplan is set up for ease of entertaining both inside and outside. Home comes with all appliances and a large safe in the garage. The 3-car garage has plenty of storage and the home is move-in ready or primed to add your personal touch. The vaulted ceilings and gorgeous windows provide stunning light. Step out of your home and enjoy the SRP lit canal path, park right behind your home, and all that South Tempe has to offer. * Kitchen updated in 2011 with new appliances
* HVAC is 8 years old but under warranty and had a partial upgrade in 2022.
* Roof is 6 years old
* Pool fully remodeled and upgraded in late 2022
* Gas appliances including dryer, range, and water heater
* Outdoor grill is brand new + has a burner and conveys with the home!
* Den flooring is brand new and the remainder of the floors were done in 2013
* Outside paint was 2015 with touch ups in 2022
* Inside paint 2009
* Solar owned free and clear since 2009
* Plenty of storage throughout the home and in the garage
* Easy to maintain landscaping
* Landscaping on irrigation system (both front and the back)
Location
State AZ
County Maricopa
Community Parke Tempe
Direction North on Kyrene, Right on Pecan, Left on Stephanie, Right on Buena Vista Dr. Home is on the left.
Rooms
Other Rooms Great Room, Family Room
Master Bedroom Split
Den/Bedroom Plus 4
Separate Den/Office Y
Interior
Interior Features Master Downstairs, Eat-in Kitchen, Drink Wtr Filter Sys, Vaulted Ceiling(s), Kitchen Island, Full Bth Master Bdrm, Separate Shwr & Tub, High Speed Internet, Granite Counters
Heating Natural Gas
Cooling Programmable Thmstat, Ceiling Fan(s)
Flooring Carpet, Vinyl, Tile
Fireplaces Number No Fireplace
Fireplaces Type None
Fireplace No
SPA None
Exterior
Exterior Feature Covered Patio(s)
Garage Spaces 3.0
Garage Description 3.0
Fence Block
Pool Fenced, Private
Landscape Description Irrigation Back, Irrigation Front
Community Features Biking/Walking Path
Utilities Available SRP, SW Gas
Amenities Available Management, Rental OK (See Rmks)
Roof Type Tile
Private Pool Yes
Building
Lot Description Desert Back, Desert Front, Gravel/Stone Front, Gravel/Stone Back, Irrigation Front, Irrigation Back
Story 1
Builder Name Lennar
Sewer Sewer in & Cnctd, Public Sewer
Water City Water
Architectural Style Santa Barbara/Tuscan
Structure Type Covered Patio(s)
New Construction No
Schools
Elementary Schools C I Waggoner School
Middle Schools Kachina Elementary School
High Schools Mountain Pointe High School
School District Tempe Union High School District
Others
HOA Name Parke Tempe
HOA Fee Include Maintenance Grounds
Senior Community No
Tax ID 308-13-257
Ownership Fee Simple
Acceptable Financing Cash, Conventional, 1031 Exchange, FHA, VA Loan
Horse Property N
Listing Terms Cash, Conventional, 1031 Exchange, FHA, VA Loan
Financing Cash
Read Less Info
Want to know what your home might be worth? Contact us for a FREE valuation!

Our team is ready to help you sell your home for the highest possible price ASAP

Copyright 2025 Arizona Regional Multiple Listing Service, Inc. All rights reserved.
Bought with West USA Realty
GET MORE INFORMATION
Chris Fisher
Real Estate Consultant | License ID: SA660964000
Real Estate Consultant License ID: SA660964000



