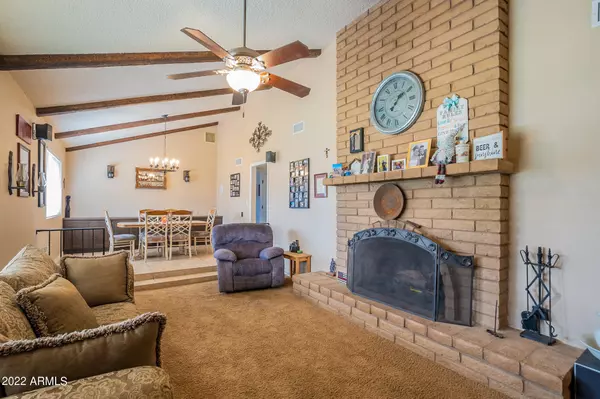For more information regarding the value of a property, please contact us for a free consultation.
Key Details
Sold Price $1,012,000
Property Type Single Family Home
Sub Type Single Family - Detached
Listing Status Sold
Purchase Type For Sale
Square Footage 2,000 sqft
Price per Sqft $506
Subdivision Ranchitos Verde Unit 2
MLS Listing ID 6487412
Sold Date 03/24/23
Bedrooms 5
HOA Y/N No
Originating Board Arizona Regional Multiple Listing Service (ARMLS)
Year Built 1976
Annual Tax Amount $3,512
Tax Year 2022
Lot Size 1.082 Acres
Acres 1.08
Property Description
Nestled in the heart of Gilbert in the Ranch Corridor this property is one of a kind and will not last long! Local schools K-12, family amenities and community fun are just minutes away.
The property features 2 main living quarters and gives this ranch style home countless opportunities for your family to personalize your forever home in a well-established community. The main house is a 3bd, 3ba at 2,000 Sq Ft and the detached Guest House is a 2bd, 2ba 1,726 Sq Ft (5bd, 5ba - 3,776 Sq Ft combined) a large detached 3 car garage that includes a functioning work studio, with included desk and cabinets. There is also a concrete trailer pad on side near Guest home for additional parking. Enjoy the outdoor living space with family pool and lounge area with a self-cooling pool deck. Additions: 1.) On property there is an added porch and privacy wall. 2.) An enclosed shed that could be used for a hobby room. 3.) Covered stable with plumbing for gardening boxes on side of home. 4.) Patio roof in Mother-in-Law suite has speakers. 5.) Large safe stays in main house. 6.) Batting cage can be left to sale if someone wants. Fridges and washer/dryers do not convey.
Location
State AZ
County Maricopa
Community Ranchitos Verde Unit 2
Direction South on Higley, East on Redfield. Pass 170th and home is 3rd house on your left.
Rooms
Other Rooms Family Room
Guest Accommodations 1726.0
Den/Bedroom Plus 5
Separate Den/Office N
Interior
Interior Features Breakfast Bar, Vaulted Ceiling(s), Full Bth Master Bdrm
Heating Electric
Cooling Refrigeration
Fireplaces Type 1 Fireplace
Fireplace Yes
SPA None
Laundry Wshr/Dry HookUp Only
Exterior
Exterior Feature Covered Patio(s), Storage, Separate Guest House
Parking Features Detached
Garage Spaces 6.0
Garage Description 6.0
Fence Wrought Iron
Pool Diving Pool, Fenced, Private
Utilities Available SRP
Amenities Available None
Roof Type Composition
Private Pool Yes
Building
Lot Description Grass Front, Grass Back
Story 1
Builder Name Custom
Sewer Septic in & Cnctd, Septic Tank
Water City Water
Structure Type Covered Patio(s),Storage, Separate Guest House
New Construction No
Schools
Elementary Schools Highland Park Elementary
Middle Schools Highland Jr High School
High Schools Highland High School
School District Gilbert Unified District
Others
HOA Fee Include No Fees
Senior Community No
Tax ID 304-15-078
Ownership Fee Simple
Acceptable Financing Cash, Conventional
Horse Property Y
Listing Terms Cash, Conventional
Financing Cash
Read Less Info
Want to know what your home might be worth? Contact us for a FREE valuation!

Our team is ready to help you sell your home for the highest possible price ASAP

Copyright 2025 Arizona Regional Multiple Listing Service, Inc. All rights reserved.
Bought with Keller Williams Realty East Valley
GET MORE INFORMATION
Chris Fisher
Real Estate Consultant | License ID: SA660964000
Real Estate Consultant License ID: SA660964000



