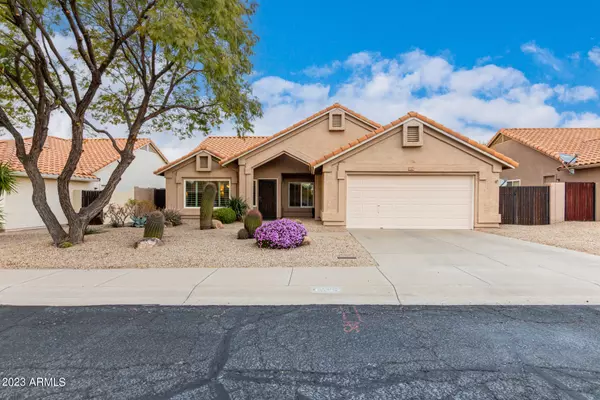For more information regarding the value of a property, please contact us for a free consultation.
Key Details
Sold Price $665,000
Property Type Single Family Home
Sub Type Single Family - Detached
Listing Status Sold
Purchase Type For Sale
Square Footage 1,811 sqft
Price per Sqft $367
Subdivision Clearview At Tatum Ranch
MLS Listing ID 6520862
Sold Date 05/01/23
Style Ranch
Bedrooms 4
HOA Fees $26/qua
HOA Y/N Yes
Originating Board Arizona Regional Multiple Listing Service (ARMLS)
Year Built 1990
Annual Tax Amount $1,667
Tax Year 2022
Lot Size 8,147 Sqft
Acres 0.19
Property Description
Claim the natural advantages of single-story living in this delightful & well maintained 4-bed, 2-bath rancher, which is found in the highly desirable Clearview at Tatum Ranch community. Step from the Welcome mat into an interior embrace that includes an open layout, natural lighting, and vaulted ceilings. The spacious, thoughtfully designed chef's kitchen with premium appliances and attractive island layout and bonus Wine Fridge. The serene primary bedroom includes a walk-in closet and private bath with step-in shower. The other three bedrooms are unique and ready to reflect your good taste in decor. Attached two-car garage with Crim-Safe security door & extra storage cabinets. Exterior includes an inviting patio, stunning landscape & refreshing pool. The front door is an easy pedestrian distance to Desert Willow Elementary and Desert Willow Park, and just a short drive to Desert Ridge Marketplace. The only missing ingredient is you. Some of the lovely furniture in the home is available under separate bill of sale.
Location
State AZ
County Maricopa
Community Clearview At Tatum Ranch
Direction Head northeast on Cave Creek Rd, Turn left onto Desert Willow Pkwy W, Turn left onto Milton Dr, Turn right to stay on Milton Dr. Property will be on the right.
Rooms
Other Rooms Great Room, Family Room
Master Bedroom Not split
Den/Bedroom Plus 4
Separate Den/Office N
Interior
Interior Features Eat-in Kitchen, Breakfast Bar, Drink Wtr Filter Sys, No Interior Steps, Vaulted Ceiling(s), Kitchen Island, Pantry, 3/4 Bath Master Bdrm, Double Vanity, High Speed Internet
Heating Electric
Cooling Refrigeration, Ceiling Fan(s)
Flooring Laminate, Tile
Fireplaces Number No Fireplace
Fireplaces Type None
Fireplace No
Window Features Double Pane Windows,Low Emissivity Windows
SPA None
Exterior
Exterior Feature Covered Patio(s), Patio
Parking Features Dir Entry frm Garage, Electric Door Opener, RV Gate
Garage Spaces 2.0
Garage Description 2.0
Fence Block
Pool Play Pool, Private
Landscape Description Irrigation Back, Irrigation Front
Community Features Golf, Playground, Biking/Walking Path
Utilities Available APS
Amenities Available Management
Roof Type Tile
Private Pool Yes
Building
Lot Description Sprinklers In Rear, Sprinklers In Front, Desert Back, Desert Front, Gravel/Stone Back, Synthetic Grass Back, Irrigation Front, Irrigation Back
Story 1
Builder Name RYLAND HOMES
Sewer Public Sewer
Water City Water
Architectural Style Ranch
Structure Type Covered Patio(s),Patio
New Construction No
Schools
Elementary Schools Desert Willow Elementary School - Cave Creek
Middle Schools Sonoran Trails Middle School
High Schools Cactus Shadows High School
School District Cave Creek Unified District
Others
HOA Name Tatum Ranch HOA
HOA Fee Include Maintenance Grounds
Senior Community No
Tax ID 211-62-313
Ownership Fee Simple
Acceptable Financing Cash, Conventional, FHA, VA Loan
Horse Property N
Listing Terms Cash, Conventional, FHA, VA Loan
Financing Conventional
Read Less Info
Want to know what your home might be worth? Contact us for a FREE valuation!

Our team is ready to help you sell your home for the highest possible price ASAP

Copyright 2025 Arizona Regional Multiple Listing Service, Inc. All rights reserved.
Bought with West USA Realty
GET MORE INFORMATION
Chris Fisher
Real Estate Consultant | License ID: SA660964000
Real Estate Consultant License ID: SA660964000



