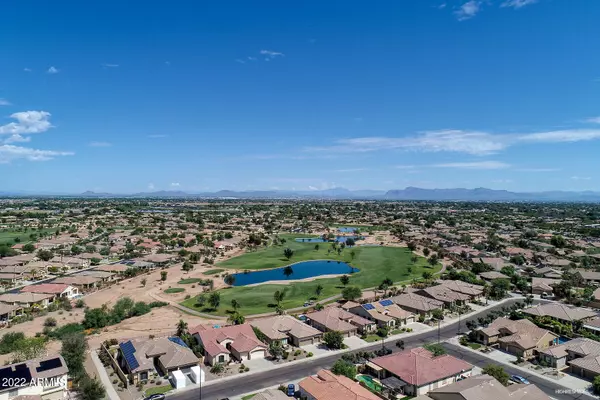For more information regarding the value of a property, please contact us for a free consultation.
Key Details
Sold Price $849,800
Property Type Single Family Home
Sub Type Single Family - Detached
Listing Status Sold
Purchase Type For Sale
Square Footage 2,740 sqft
Price per Sqft $310
Subdivision Seville Parcel 18B
MLS Listing ID 6464372
Sold Date 05/10/23
Bedrooms 4
HOA Fees $37
HOA Y/N Yes
Originating Board Arizona Regional Multiple Listing Service (ARMLS)
Year Built 2006
Annual Tax Amount $3,509
Tax Year 2021
Lot Size 8,436 Sqft
Acres 0.19
Property Description
WOW! ''Stunning'' barely describes the quality and upgrades in this Seville single-story home with golf course views and up to 6 bedrooms & 3 baths! Popular floorplan with enormous Great Room, overlooked by a gourmet kitchen with double islands, S/S appliances, granite countertops, and cherry cabinets. Enormous office with built-ins that can easily be converted to 2 bedrooms. Loaded with upgrades t/o: ''mini-master'' with 3rd bathroom; bar/den room; custom iron/glass entry door; plantation shutters; epoxy garage floor; gated courtyard entry; recently upgraded light fixtures/ceiling fans; and LOTS more! Resort-style backyard with amazing golf course views, sparkling pool with waterfall, artificial turf, and putting green. Both inside and outside this home is perfect for entertaining!
Location
State AZ
County Maricopa
Community Seville Parcel 18B
Direction Higley [south of Chandler Heights] to Seville Blvd., east on Seville Blvd. past elementary school and through stop sign to Magic, north to Dubois, east to St. Ruben, then north around curve to home.
Rooms
Other Rooms Great Room
Den/Bedroom Plus 5
Separate Den/Office Y
Interior
Interior Features Breakfast Bar, 9+ Flat Ceilings, No Interior Steps, Kitchen Island, Pantry, Double Vanity, Full Bth Master Bdrm, Separate Shwr & Tub, Granite Counters
Heating Natural Gas
Cooling Refrigeration, Ceiling Fan(s)
Fireplaces Number No Fireplace
Fireplaces Type None
Fireplace No
Window Features Double Pane Windows
SPA None
Exterior
Parking Features Dir Entry frm Garage, Electric Door Opener
Garage Spaces 3.0
Garage Description 3.0
Fence Block, Wrought Iron
Pool Play Pool, Private
Community Features Golf, Playground, Biking/Walking Path
Utilities Available SRP, SW Gas
Amenities Available Other
View Mountain(s)
Roof Type Tile
Private Pool Yes
Building
Lot Description On Golf Course, Gravel/Stone Front, Synthetic Grass Back
Story 1
Builder Name Shea Homes
Sewer Public Sewer
Water City Water
New Construction No
Schools
Elementary Schools Riggs Elementary
Middle Schools Dr Camille Casteel High School
High Schools Dr Camille Casteel High School
School District Chandler Unified District
Others
HOA Name Seville
HOA Fee Include Other (See Remarks)
Senior Community No
Tax ID 313-04-285
Ownership Fee Simple
Acceptable Financing Cash, Conventional, FHA, VA Loan
Horse Property N
Listing Terms Cash, Conventional, FHA, VA Loan
Financing Conventional
Read Less Info
Want to know what your home might be worth? Contact us for a FREE valuation!

Our team is ready to help you sell your home for the highest possible price ASAP

Copyright 2025 Arizona Regional Multiple Listing Service, Inc. All rights reserved.
Bought with HomeSmart Lifestyles
GET MORE INFORMATION
Chris Fisher
Real Estate Consultant | License ID: SA660964000
Real Estate Consultant License ID: SA660964000



