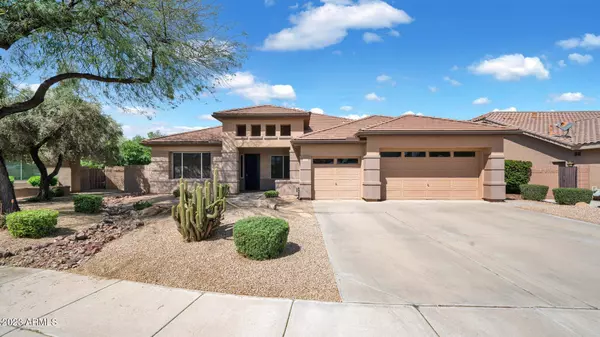For more information regarding the value of a property, please contact us for a free consultation.
Key Details
Sold Price $870,000
Property Type Single Family Home
Sub Type Single Family - Detached
Listing Status Sold
Purchase Type For Sale
Square Footage 4,011 sqft
Price per Sqft $216
Subdivision Jakes Ranch Amd
MLS Listing ID 6543671
Sold Date 05/17/23
Bedrooms 6
HOA Fees $181/mo
HOA Y/N Yes
Originating Board Arizona Regional Multiple Listing Service (ARMLS)
Year Built 2000
Annual Tax Amount $4,241
Tax Year 2022
Lot Size 10,455 Sqft
Acres 0.24
Property Description
Welcome to the desirable Jakes Ranch gated community in Gilbert where you will find this wonderful basement home! Beautiful curb appeal with easy care desert landscape and pavered entryway complete with a covered porch. Step inside to a spacious floorplan, featuring 10 foot ceilings, Mexican Travertine tile and hardwood floors, carpet in the bedrooms, and neutral paint. At the heart of the home, you'll find a spacious kitchen featuring granite tile counters, black appliances, an abundance of cabinets, built-in wine rack, and large island with breakfast bar that opens to the family room, complete with surround sound and a cozy gas fireplace. On the main floor, you'll find a split floorplan complete with a spacious owner's suite/ensuite bathroom, 3 additional bedrooms, and 2 full bathrooms. The extra wide staircase leads you down to the finished basement, where you will find two more bedrooms, a full bathroom, plenty of storage space, and a spacious bonus room that's perfect for a theater, home gym, or game room. Enter the backyard through one of three patio doors where you'll find a covered patio, elevated spa that flows into the pebble finish pool, built-in rock waterfall feature, tranquil koi pond, and built-in BBQ with covered pergola. There is SO much to love about this home... make it your own today!
Location
State AZ
County Maricopa
Community Jakes Ranch Amd
Direction South on Lindsay, Right on Canyon Creek, the street turns into Corrine Dr, Right on Parkview, Left on Sierra, Right on Bridgeport, Right on Jacob, house is on the left.
Rooms
Other Rooms Family Room, BonusGame Room
Basement Finished, Full
Master Bedroom Split
Den/Bedroom Plus 7
Separate Den/Office N
Interior
Interior Features Eat-in Kitchen, Breakfast Bar, 9+ Flat Ceilings, Drink Wtr Filter Sys, Kitchen Island, Double Vanity, Full Bth Master Bdrm, Separate Shwr & Tub, High Speed Internet, Granite Counters
Heating Natural Gas
Cooling Refrigeration, Ceiling Fan(s)
Flooring Carpet, Tile, Wood
Fireplaces Type 1 Fireplace, Gas
Fireplace Yes
Window Features Double Pane Windows
SPA Private
Laundry Wshr/Dry HookUp Only
Exterior
Exterior Feature Covered Patio(s), Gazebo/Ramada, Built-in Barbecue
Parking Features Attch'd Gar Cabinets, Dir Entry frm Garage, Electric Door Opener, Over Height Garage
Garage Spaces 3.0
Garage Description 3.0
Fence Block
Pool Play Pool, Private
Community Features Gated Community, Playground, Biking/Walking Path
Utilities Available SRP, SW Gas
Amenities Available Management, Rental OK (See Rmks)
Roof Type Tile
Private Pool Yes
Building
Lot Description Sprinklers In Rear, Sprinklers In Front, Desert Back, Desert Front
Story 1
Builder Name Fulton Homes
Sewer Public Sewer
Water City Water
Structure Type Covered Patio(s),Gazebo/Ramada,Built-in Barbecue
New Construction No
Schools
Elementary Schools Quartz Hill Elementary
Middle Schools South Valley Jr. High
High Schools Campo Verde High School
School District Gilbert Unified District
Others
HOA Name Jakes Ranch
HOA Fee Include Maintenance Grounds,Street Maint
Senior Community No
Tax ID 304-44-239
Ownership Fee Simple
Acceptable Financing Cash, Conventional, VA Loan
Horse Property N
Listing Terms Cash, Conventional, VA Loan
Financing Conventional
Read Less Info
Want to know what your home might be worth? Contact us for a FREE valuation!

Our team is ready to help you sell your home for the highest possible price ASAP

Copyright 2025 Arizona Regional Multiple Listing Service, Inc. All rights reserved.
Bought with A.Z. & Associates
GET MORE INFORMATION
Chris Fisher
Real Estate Consultant | License ID: SA660964000
Real Estate Consultant License ID: SA660964000



