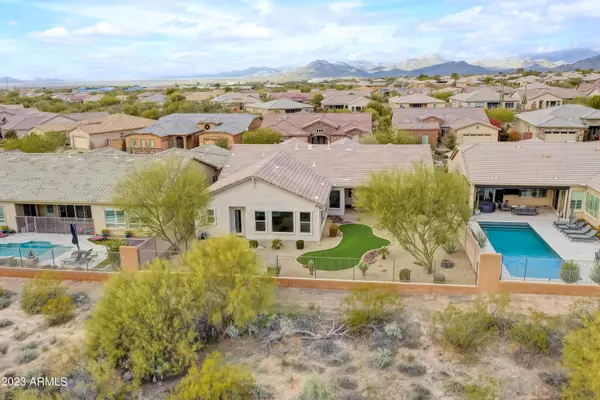For more information regarding the value of a property, please contact us for a free consultation.
Key Details
Sold Price $1,075,000
Property Type Single Family Home
Sub Type Single Family - Detached
Listing Status Sold
Purchase Type For Sale
Square Footage 3,036 sqft
Price per Sqft $354
Subdivision Lone Mountain
MLS Listing ID 6503321
Sold Date 06/01/23
Bedrooms 3
HOA Fees $136/mo
HOA Y/N Yes
Originating Board Arizona Regional Multiple Listing Service (ARMLS)
Year Built 2016
Annual Tax Amount $2,597
Tax Year 2022
Lot Size 9,375 Sqft
Acres 0.22
Property Description
Luxurious Lone Mountain home, spacious, beautifully landscaped lot backs to open NAOS w/ peaceful, gorgeous desert views. Highly desirable Torrey Pines model, split floorplan, open & bright, 10 ft ceilings, upgraded finishes throughout. Comfortable, inviting living & dining area flows to spacious kitchen & family room, all w/ tremendous views, ideal space for relaxing, entertaining. Stunning eat-in kitchen, rich granite counters, high end white shaker cabinetry, gleaming SS appliances, custom lighting, huge island w/ bkfst bar, 6 burner gas range, sep. beverage fridge. Beautiful primary bedroom w/ sliding doors to patio. Gorgeous primary bathroom, granite, dual vanities, two huge walk in closets. Tranquil backyard is private retreat w/ great views, covered patio, BBQ station, & hot tub. Home has beautiful wood-look plank tile flooring throughout living area, den/office, and all bathrooms, with premium carpeting in all three bedrooms. Spacious 3 car garage features epoxy floor and beautiful built-in cabinets providing tons of storage. Automatic blinds in family room for added convenience. Most furnishings in home and patio available on separate bill of sale. No pets and no kids have ever lived in home, so property is immaculate. Direct internet wired to each room, and surround sound throughout entire home and patio. Den/office is very spacious and can easily serve as fourth bedroom. Absolutely beautiful home in a prime location in Lone Mountain.
Location
State AZ
County Maricopa
Community Lone Mountain
Direction East on Lone Mountain, north on 60th St through main gate of Lone Mountain. Go north on 60th St, east on Jake Hvn, north on 61st Way, east on Bramble Berry, home on south side of street (no sign).
Rooms
Other Rooms Family Room
Master Bedroom Split
Den/Bedroom Plus 4
Separate Den/Office Y
Interior
Interior Features Eat-in Kitchen, Breakfast Bar, 9+ Flat Ceilings, No Interior Steps, Kitchen Island, Pantry, Double Vanity, Full Bth Master Bdrm, Separate Shwr & Tub, High Speed Internet, Granite Counters
Heating Natural Gas
Cooling Refrigeration
Flooring Carpet, Tile
Fireplaces Number No Fireplace
Fireplaces Type None
Fireplace No
Window Features ENERGY STAR Qualified Windows,Double Pane Windows
SPA Above Ground
Laundry Wshr/Dry HookUp Only
Exterior
Exterior Feature Covered Patio(s), Built-in Barbecue
Parking Features Attch'd Gar Cabinets, Dir Entry frm Garage, Electric Door Opener
Garage Spaces 3.0
Garage Description 3.0
Fence Block, Wrought Iron
Pool None
Community Features Gated Community, Playground, Biking/Walking Path
Utilities Available APS, SW Gas
Amenities Available Management
Roof Type Tile
Private Pool No
Building
Lot Description Desert Back, Desert Front, Gravel/Stone Front, Gravel/Stone Back, Synthetic Grass Back, Auto Timer H2O Front, Auto Timer H2O Back
Story 1
Builder Name Lennar Homes
Sewer Public Sewer
Water City Water
Structure Type Covered Patio(s),Built-in Barbecue
New Construction No
Schools
Elementary Schools Lone Mountain Elementary School
Middle Schools Sonoran Trails Middle School
High Schools Cactus Shadows High School
School District Cave Creek Unified District
Others
HOA Name Lone Mountain
HOA Fee Include Maintenance Grounds
Senior Community No
Tax ID 211-48-586
Ownership Fee Simple
Acceptable Financing Cash, Conventional, VA Loan
Horse Property N
Listing Terms Cash, Conventional, VA Loan
Financing Other
Read Less Info
Want to know what your home might be worth? Contact us for a FREE valuation!

Our team is ready to help you sell your home for the highest possible price ASAP

Copyright 2025 Arizona Regional Multiple Listing Service, Inc. All rights reserved.
Bought with Redfin Corporation
GET MORE INFORMATION
Chris Fisher
Real Estate Consultant | License ID: SA660964000
Real Estate Consultant License ID: SA660964000



