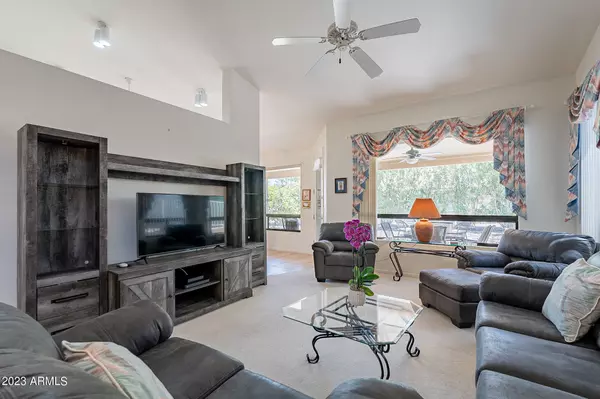For more information regarding the value of a property, please contact us for a free consultation.
Key Details
Sold Price $407,500
Property Type Single Family Home
Sub Type Single Family - Detached
Listing Status Sold
Purchase Type For Sale
Square Footage 1,581 sqft
Price per Sqft $257
Subdivision Ironwood Unit Ii At Mountainbrook Village
MLS Listing ID 6571497
Sold Date 07/17/23
Style Ranch
Bedrooms 2
HOA Fees $43
HOA Y/N Yes
Originating Board Arizona Regional Multiple Listing Service (ARMLS)
Year Built 1993
Annual Tax Amount $2,569
Tax Year 2022
Lot Size 5,728 Sqft
Acres 0.13
Property Description
Looking for your own little slice of paradise on a quiet cul-de-sac? Look no further than this awsome home, boasting beautiful tile and neutral carpet throughout. At the heart of this home, you'll find 2 split spacious Master Suites - featuring stunning bathroom complete with tub or shower/tub both with dual sinks.
Entertaining guests? No problem. This fantastic home features a convenient additional 1/2 bath perfect for hosting family and friends. Turnkey status - fully furnished, you'll have everything you need to make this you New Dream Home
Step outside to back yard retreat (Huge grapefruit tree 10ft+ Orleanders and a variety of cactus). Or enjoy the covered patio with lawn furniture incl fire pit & seating. Perfect balance betw comfort and value. 55+ Community. 2 Heated Pools and Spa. Excersize Rm totally redone 2 yrs ago. Party Rooms, Card Rm, Public Golf Course.
Location
State AZ
County Pinal
Community Ironwood Unit Ii At Mountainbrook Village
Direction Off of Hwy 60 turn North onto Mountainbrook Dr. Past stop sign - turn right on Mountain Vista Dr. Then trun right on Mountain Foothills. Turn right on Golden Cholla CIRCLE, To 8624 on right
Rooms
Master Bedroom Split
Den/Bedroom Plus 2
Separate Den/Office N
Interior
Interior Features Eat-in Kitchen, Furnished(See Rmrks), No Interior Steps, Vaulted Ceiling(s), 2 Master Baths, Double Vanity, Full Bth Master Bdrm, Separate Shwr & Tub, High Speed Internet, Laminate Counters
Heating Electric
Cooling Refrigeration, Programmable Thmstat, Ceiling Fan(s)
Flooring Carpet, Tile
Fireplaces Number No Fireplace
Fireplaces Type None
Fireplace No
Window Features Double Pane Windows
SPA None
Exterior
Exterior Feature Covered Patio(s), Patio
Parking Features Dir Entry frm Garage, Electric Door Opener
Garage Spaces 2.0
Garage Description 2.0
Fence Wrought Iron
Pool None
Landscape Description Irrigation Back, Irrigation Front
Community Features Pickleball Court(s), Community Spa Htd, Community Spa, Community Pool Htd, Community Pool, Community Media Room, Golf, Tennis Court(s), Biking/Walking Path, Clubhouse, Fitness Center
Utilities Available SRP, SW Gas
Amenities Available Management, Rental OK (See Rmks)
Roof Type Tile,Rolled/Hot Mop
Accessibility Pool Ramp Entry, Pool Power Lift, Accessible Hallway(s)
Private Pool No
Building
Lot Description Desert Back, Desert Front, Cul-De-Sac, Natural Desert Back, Gravel/Stone Front, Gravel/Stone Back, Auto Timer H2O Front, Natural Desert Front, Auto Timer H2O Back, Irrigation Front, Irrigation Back
Story 1
Builder Name UDC/Shea
Sewer Sewer in & Cnctd, Private Sewer
Water Pvt Water Company
Architectural Style Ranch
Structure Type Covered Patio(s),Patio
New Construction No
Schools
Elementary Schools Peralta Trail Elementary School
Middle Schools Cactus Canyon Junior High
High Schools Apache Junction High School
School District Apache Junction Unified District
Others
HOA Name Mountainbrook Villag
HOA Fee Include Maintenance Grounds
Senior Community Yes
Tax ID 104-78-067
Ownership Fee Simple
Acceptable Financing Cash, Conventional
Horse Property N
Listing Terms Cash, Conventional
Financing Other
Special Listing Condition Age Restricted (See Remarks), Owner/Agent
Read Less Info
Want to know what your home might be worth? Contact us for a FREE valuation!

Our team is ready to help you sell your home for the highest possible price ASAP

Copyright 2025 Arizona Regional Multiple Listing Service, Inc. All rights reserved.
Bought with Lori Blank & Associates, LLC
GET MORE INFORMATION
Chris Fisher
Real Estate Consultant | License ID: SA660964000
Real Estate Consultant License ID: SA660964000



