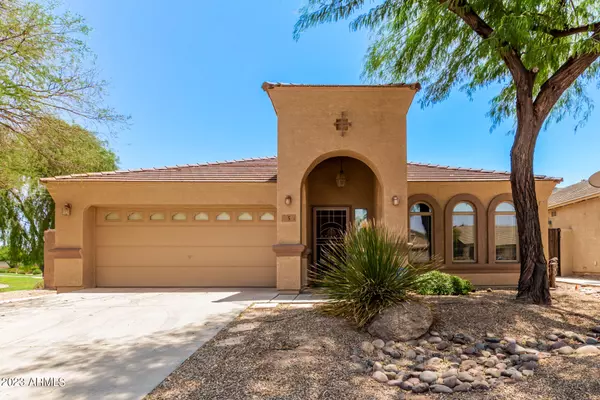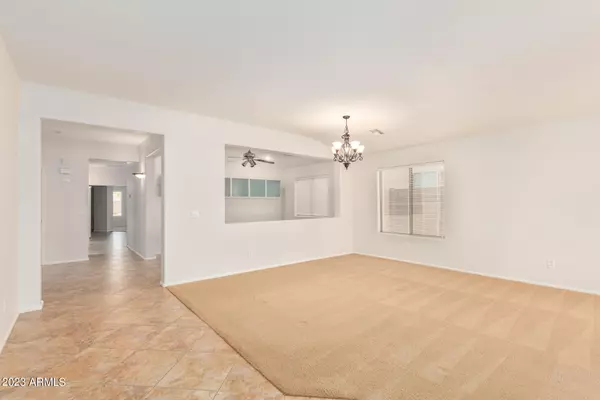For more information regarding the value of a property, please contact us for a free consultation.
Key Details
Sold Price $408,000
Property Type Single Family Home
Sub Type Single Family - Detached
Listing Status Sold
Purchase Type For Sale
Square Footage 2,150 sqft
Price per Sqft $189
Subdivision Johnson Ranch
MLS Listing ID 6585603
Sold Date 09/13/23
Style Ranch
Bedrooms 3
HOA Fees $72/qua
HOA Y/N Yes
Originating Board Arizona Regional Multiple Listing Service (ARMLS)
Year Built 2006
Annual Tax Amount $1,242
Tax Year 2022
Lot Size 6,348 Sqft
Acres 0.15
Property Description
**Seller to contribute up to $14,525 toward rate buy-down or buyer loan costs.** Beautiful home with custom upgrades in popular Johnson Ranch! Wired with cable and network ports throughout, built-in sound system in the family room, and multiple 20-amp individual circuits in the garage workshop for heavier load tools. The garage door is insulated, and the 8-ft workbench is ready for a sink, with water and drain are stubbed in behind it. Oversized gate leads to the back yard with covered patio and a large orange tree. View of the green park means no neighbors behind or to one side! The kitchen features granite counters, pantry, all appliances and an island w/ breakfast bar. Main bedroom has a walk-in closet, en-suite w/ dual sinks and a large walk-in shower. Formal dining room can also be a great office. Sun screens on all the right windows and on the security doors. HVAC is approx. 2 yrs old. 60 gal water heater is less than 1 yr old w/ free flush after 1 yr. Owned water softener and R/O water filter in kitchen. Natural gas is plumbed to patio area for adding a built-in kitchen grill. Gain access to Community amenities, such as golf course, tennis courts, multiple playgrounds, pools w/ spas, and a catch & release fishing pond! See it now!
Location
State AZ
County Pinal
Community Johnson Ranch
Direction Head southeast on E Hunt Hwy, Turn right onto Johnson Ranch Blvd, Turn left onto Maravilla Dr, Turn right onto W Cooper Canyon Rd. The property will be on the left.
Rooms
Other Rooms Family Room
Den/Bedroom Plus 3
Separate Den/Office N
Interior
Interior Features Eat-in Kitchen, Breakfast Bar, 9+ Flat Ceilings, No Interior Steps, Kitchen Island, Pantry, 3/4 Bath Master Bdrm, Double Vanity, High Speed Internet, Granite Counters
Heating Natural Gas
Cooling Refrigeration, Ceiling Fan(s)
Flooring Carpet, Tile
Fireplaces Number No Fireplace
Fireplaces Type None
Fireplace No
Window Features Double Pane Windows
SPA None
Exterior
Exterior Feature Covered Patio(s), Patio
Garage Dir Entry frm Garage, Electric Door Opener
Garage Spaces 2.0
Garage Description 2.0
Fence Block, Wrought Iron
Pool None
Community Features Community Spa Htd, Community Spa, Community Pool Htd, Community Pool, Lake Subdivision, Golf, Tennis Court(s), Playground, Biking/Walking Path
Utilities Available SRP, City Gas
Amenities Available Management
Waterfront No
Roof Type Tile
Parking Type Dir Entry frm Garage, Electric Door Opener
Private Pool No
Building
Lot Description Gravel/Stone Front, Gravel/Stone Back
Story 1
Builder Name Unknown
Sewer Public Sewer
Water Pvt Water Company
Architectural Style Ranch
Structure Type Covered Patio(s),Patio
Schools
Elementary Schools Walker Butte K-8
Middle Schools Walker Butte K-8
High Schools Poston Butte High School
School District Florence Unified School District
Others
HOA Name Johnson Ranch
HOA Fee Include Maintenance Grounds
Senior Community No
Tax ID 210-76-701
Ownership Fee Simple
Acceptable Financing Cash, Conventional, FHA, VA Loan
Horse Property N
Listing Terms Cash, Conventional, FHA, VA Loan
Financing Conventional
Read Less Info
Want to know what your home might be worth? Contact us for a FREE valuation!

Our team is ready to help you sell your home for the highest possible price ASAP

Copyright 2024 Arizona Regional Multiple Listing Service, Inc. All rights reserved.
Bought with eXp Realty
GET MORE INFORMATION

Chris Fisher
Real Estate Consultant | License ID: SA660964000
Real Estate Consultant License ID: SA660964000



